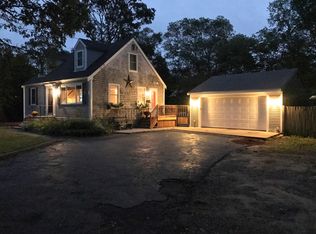This attractive ranch is in a very desirable town has an updated bathroom, 3 bedroom with a finished room in the lower level, central air, updated kitchen, Level fenced in lot great for pets. This house has very attractive features, the porch in the front of the house can be entered through the living room sliders. A beautiful fireplace that is being used currently. Very open layout. A shed and and oversized Driveway. Replacement windows. Alarm and a nest heat thermostat. Nice Window treatment will stay with home. The town of Bourne offers a beautiful yacht club at a fair membership price, A highly rated vocational school, beaches restaurants, Mass Maritime Academy, so much more.
This property is off market, which means it's not currently listed for sale or rent on Zillow. This may be different from what's available on other websites or public sources.

