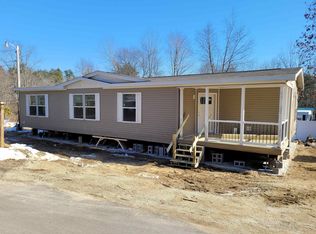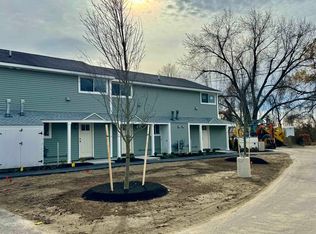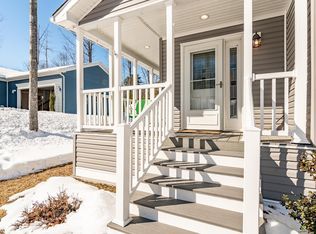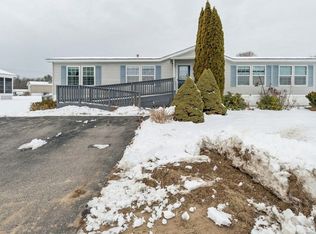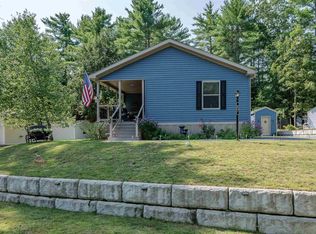HOME IS READY FOR SHOWINGS! BRAND NEW DOUBLE WIDE in a pet friendly, all age park convenient to downtown Dover, Route 16, and the Seacoast! This quality 1,597 sq ft Commodore home has a covered front porch for enjoying warm summer nights and cool Autumn mornings. As you enter the home, kick off your shoes in the foyer before heading into your spacious living room that's flooded with natural light between the large windows and transom. There's even a nook for your entertainment center! Flow into the kitchen with an eat in dining area, massive island with seating, coffee bar, and plenty of storage for all your cooking needs. The 14' 4" x 13' 4" primary bedroom with en suite bath that has a step in shower. The two other bedrooms are convenient to the second bathroom with a full shower tub. For additional storage, there's a dedicated storage room/pantry AND a separate laundry room. 20% DOWN OWNER FINANCING AVAILABLE!
Active under contract
Listed by:
Tim Cheney,
RE/MAX Shoreline 603-431-1111
$290,000
52 Pumpkin Hollow Road, Barrington, NH 03825
3beds
1,597sqft
Est.:
Manufactured Home
Built in 2024
-- sqft lot
$214,900 Zestimate®
$182/sqft
$-- HOA
What's special
Covered front porchNatural lightSeparate laundry roomLarge windowsMassive island with seatingCoffee bar
- 549 days |
- 30 |
- 1 |
Zillow last checked: 8 hours ago
Listing updated: December 31, 2025 at 10:00pm
Listed by:
Tim Cheney,
RE/MAX Shoreline 603-431-1111
Source: PrimeMLS,MLS#: 5010177
Facts & features
Interior
Bedrooms & bathrooms
- Bedrooms: 3
- Bathrooms: 2
- Full bathrooms: 1
- 3/4 bathrooms: 1
Heating
- Propane, Forced Air
Cooling
- None
Appliances
- Included: Dishwasher, Microwave, Gas Range, Refrigerator, Electric Water Heater
- Laundry: Laundry Hook-ups, 1st Floor Laundry
Features
- Primary BR w/ BA, Indoor Storage
- Flooring: Carpet
- Windows: Low Emissivity Windows
- Has basement: No
Interior area
- Total structure area: 1,597
- Total interior livable area: 1,597 sqft
- Finished area above ground: 1,597
- Finished area below ground: 0
Property
Parking
- Parking features: Paved, Driveway, Off Street
- Has uncovered spaces: Yes
Accessibility
- Accessibility features: 1st Floor Bedroom, 1st Floor Full Bathroom, One-Level Home, 1st Floor Laundry
Features
- Levels: One
- Stories: 1
- Patio & porch: Covered Porch
Lot
- Features: Leased, Level, Wooded, Rural
Details
- Parcel number: BRRNM00022B000003L000000
- Zoning description: Pumpkin Hollow MHP
Construction
Type & style
- Home type: MobileManufactured
- Property subtype: Manufactured Home
Materials
- Fiberglss Batt Insulation, Vinyl Siding
- Foundation: Concrete Slab
- Roof: Shingle
Condition
- New construction: Yes
- Year built: 2024
Utilities & green energy
- Electric: 200+ Amp Service
- Sewer: Community, Private Sewer
- Utilities for property: Cable Available, Propane
Community & HOA
Community
- Security: HW/Batt Smoke Detector
HOA
- Amenities included: Master Insurance, Snow Removal, Trash Removal
- Services included: Plowing, Sewer, Trash, Water, Park Rent
- Additional fee info: Fee: $480
Location
- Region: Barrington
Financial & listing details
- Price per square foot: $182/sqft
- Tax assessed value: $30,400
- Annual tax amount: $535
- Date on market: 8/16/2024
- Body type: Double Wide
Estimated market value
$214,900
$165,000 - $269,000
$3,178/mo
Price history
Price history
| Date | Event | Price |
|---|---|---|
| 8/16/2024 | Listed for sale | $290,000$182/sqft |
Source: | ||
Public tax history
Public tax history
| Year | Property taxes | Tax assessment |
|---|---|---|
| 2024 | $535 +5.5% | $30,400 |
| 2023 | $507 -7.8% | $30,400 +9.7% |
| 2022 | $550 +1.9% | $27,700 |
Find assessor info on the county website
BuyAbility℠ payment
Est. payment
$1,768/mo
Principal & interest
$1352
Property taxes
$416
Climate risks
Neighborhood: 03825
Nearby schools
GreatSchools rating
- 6/10Barrington Middle SchoolGrades: 5-8Distance: 1.4 mi
- 5/10Barrington Elementary SchoolGrades: 1-4Distance: 1.9 mi
- NAEarly Childhood Learning CenterGrades: PK-KDistance: 3.5 mi
- Loading
