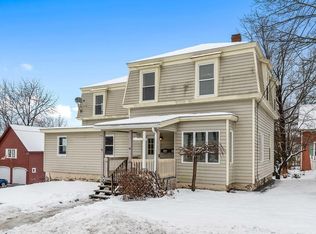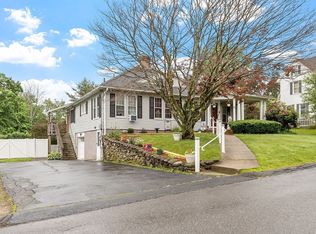Sold for $462,500 on 08/23/24
$462,500
52 Prospect St, Gardner, MA 01440
5beds
2,833sqft
Single Family Residence
Built in 1920
0.72 Acres Lot
$484,600 Zestimate®
$163/sqft
$3,140 Estimated rent
Home value
$484,600
$441,000 - $533,000
$3,140/mo
Zestimate® history
Loading...
Owner options
Explore your selling options
What's special
A True Farmer's Colonial, cherished by the same owners for over 34 years, is ready for new beginnings. This captivating New England home boasts a wrap-around covered porch, spacious barn, & expansive lot. Inside, revel in over 3000 sq ft of living space with 5 beds & 2 baths. Highlights include a 2004 addition, kitchen w/SS appliances & granite countertops, gas stove, & a sunroom w/French doors, gas fireplace & radiant floor heating. Hardwood floors adorn most of the house, while the primary bedroom offers French doors to a balcony overlooking the lush yard. Step outside to relax in the hot tub off the deck, seamlessly connected to the sunroom & first-floor laundry room. With its rich character & quintessential New England charm, this home is a testament to thoughtful craftsmanship & enduring love. Conveniently located minutes from major routes, it offers a tranquil retreat with easy access to amenities. Electrician to remove a small amount of knob and tube wiring found at inspection.
Zillow last checked: 8 hours ago
Listing updated: August 28, 2024 at 12:16pm
Listed by:
Dylan Maclean 978-270-9713,
Foster-Healey Real Estate 978-537-8301
Bought with:
Monica Cordova
Berkshire Hathaway HomeServices Commonwealth Real Estate
Source: MLS PIN,MLS#: 73247885
Facts & features
Interior
Bedrooms & bathrooms
- Bedrooms: 5
- Bathrooms: 2
- Full bathrooms: 2
Primary bedroom
- Features: Ceiling Fan(s), Closet, Flooring - Hardwood, Balcony - Exterior, Exterior Access, Closet - Double
- Level: Second
- Area: 316.07
- Dimensions: 26.1 x 12.11
Bedroom 2
- Level: Second
- Area: 118.17
- Dimensions: 11.7 x 10.1
Bedroom 3
- Level: Second
- Area: 124.73
- Dimensions: 12.11 x 10.3
Bedroom 4
- Area: 178.2
- Dimensions: 10.8 x 16.5
Bedroom 5
- Level: Second
- Area: 187.74
- Dimensions: 14.9 x 12.6
Primary bathroom
- Features: No
Bathroom 1
- Level: First
Bathroom 2
- Level: Second
Dining room
- Features: Ceiling Fan(s), Closet, Closet/Cabinets - Custom Built, Flooring - Hardwood, Chair Rail, Open Floorplan, Remodeled, Wainscoting, Archway
- Level: Main,First
- Area: 387.75
- Dimensions: 23.5 x 16.5
Family room
- Features: Ceiling Fan(s), Flooring - Stone/Ceramic Tile, Balcony / Deck, French Doors, Cable Hookup, Exterior Access, High Speed Internet Hookup, Open Floorplan, Remodeled, Lighting - Pendant, Archway, Beadboard
- Level: Main,First
- Area: 328.96
- Dimensions: 12.8 x 25.7
Kitchen
- Features: Wood / Coal / Pellet Stove, Ceiling Fan(s), Closet/Cabinets - Custom Built, Flooring - Hardwood, Countertops - Stone/Granite/Solid, Kitchen Island, Breakfast Bar / Nook, Country Kitchen, Deck - Exterior, Exterior Access, Open Floorplan, Remodeled, Stainless Steel Appliances, Wainscoting, Gas Stove, Beadboard
- Level: Main,First
- Area: 158.76
- Dimensions: 8.1 x 19.6
Living room
- Features: Ceiling Fan(s), Closet/Cabinets - Custom Built, Flooring - Hardwood, Window(s) - Bay/Bow/Box, Cable Hookup, Open Floorplan, Lighting - Sconce
- Level: Main,First
- Area: 260.98
- Dimensions: 16.2 x 16.11
Heating
- Steam, Radiant, Natural Gas, Wood
Cooling
- Window Unit(s), 3 or More
Appliances
- Laundry: Main Level, First Floor, Gas Dryer Hookup, Washer Hookup
Features
- Entrance Foyer
- Flooring: Wood, Tile, Vinyl, Hardwood
- Doors: Storm Door(s), French Doors
- Windows: Screens
- Basement: Full,Walk-Out Access,Dirt Floor,Concrete,Unfinished
- Number of fireplaces: 1
- Fireplace features: Family Room
Interior area
- Total structure area: 2,833
- Total interior livable area: 2,833 sqft
Property
Parking
- Total spaces: 10
- Parking features: Detached, Barn, Paved Drive, Off Street, Driveway, Paved
- Has garage: Yes
- Has uncovered spaces: Yes
Features
- Patio & porch: Porch, Deck, Patio
- Exterior features: Porch, Deck, Patio, Balcony, Hot Tub/Spa, Barn/Stable, Decorative Lighting, Screens
- Has spa: Yes
- Spa features: Private
- Frontage length: 95.00
Lot
- Size: 0.72 Acres
- Features: Cleared, Level
Details
- Additional structures: Barn/Stable
- Parcel number: M:R12 B:4 L:24,3538048
- Zoning: SFR1
Construction
Type & style
- Home type: SingleFamily
- Architectural style: Colonial
- Property subtype: Single Family Residence
Materials
- Frame
- Foundation: Concrete Perimeter, Stone, Brick/Mortar, Granite, Irregular
- Roof: Shingle
Condition
- Year built: 1920
Utilities & green energy
- Electric: Circuit Breakers, 200+ Amp Service
- Sewer: Public Sewer
- Water: Public
- Utilities for property: for Gas Range, for Gas Dryer, Washer Hookup, Icemaker Connection
Green energy
- Energy efficient items: Thermostat
Community & neighborhood
Community
- Community features: Public Transportation, Pool, Park, Walk/Jog Trails, Golf, Medical Facility, Highway Access, Public School, Sidewalks
Location
- Region: Gardner
Other
Other facts
- Road surface type: Paved
Price history
| Date | Event | Price |
|---|---|---|
| 8/23/2024 | Sold | $462,500-1.6%$163/sqft |
Source: MLS PIN #73247885 Report a problem | ||
| 6/5/2024 | Listed for sale | $469,900+298.2%$166/sqft |
Source: MLS PIN #73247885 Report a problem | ||
| 1/16/1990 | Sold | $118,000$42/sqft |
Source: Public Record Report a problem | ||
Public tax history
| Year | Property taxes | Tax assessment |
|---|---|---|
| 2025 | $5,498 -1.1% | $382,900 +3.2% |
| 2024 | $5,560 +1.5% | $370,900 +9.2% |
| 2023 | $5,476 +3.5% | $339,500 +19.3% |
Find assessor info on the county website
Neighborhood: 01440
Nearby schools
GreatSchools rating
- 3/10Gardner Elementary SchoolGrades: PK-4Distance: 1.4 mi
- 5/10Gardner High SchoolGrades: 8-12Distance: 2 mi
Schools provided by the listing agent
- Elementary: New Elementary
- Middle: Gardner Middle
- High: Gardner High
Source: MLS PIN. This data may not be complete. We recommend contacting the local school district to confirm school assignments for this home.

Get pre-qualified for a loan
At Zillow Home Loans, we can pre-qualify you in as little as 5 minutes with no impact to your credit score.An equal housing lender. NMLS #10287.
Sell for more on Zillow
Get a free Zillow Showcase℠ listing and you could sell for .
$484,600
2% more+ $9,692
With Zillow Showcase(estimated)
$494,292
