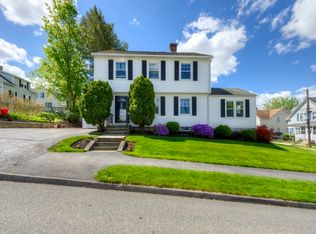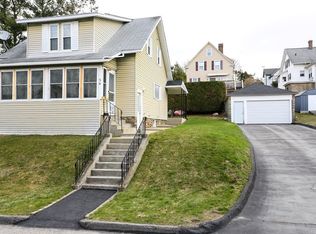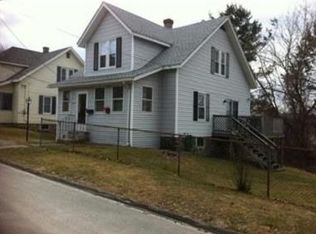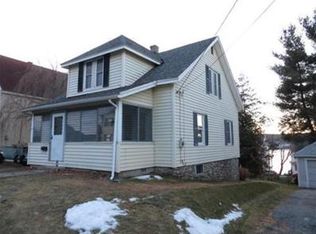Welcome home to this 3-4 bedroom, 2 full bath house that sits directly across the street from Indian Lake and offers some great lake views! Upon entrance is a bright enclosed porch with hardwoods, gas stove and replacement windows that offer a view of the lake! This home boasts beautiful hardwoods throughout the first floor and some parts of the second floor, custom built-ins, gleaming woodwork, crown mouldings, and crystal doorknobs. They do not make homes like this anymore! The kitchen has a newer electric convection stove with dual ovens and a double porcelain sink! The first floor den could easily be turned into a first floor bedroom and it offers custom built-ins and 2 closets! In 2002, the roof was redone and two dormers were added from the previous owners. They added a bedroom and a full bath and replaced many of the windows. This seller has also recently replaced 18 windows. There is a second enclosed porch at the rear of the house. This home is move in ready!
This property is off market, which means it's not currently listed for sale or rent on Zillow. This may be different from what's available on other websites or public sources.



