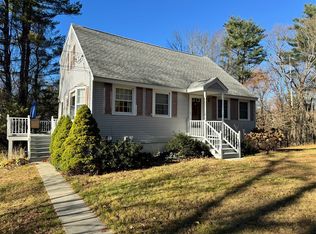Enjoy this home in Prindle Hill Pond community. With stone walls, large yard, large deck off dining area, oversized two car attached garage & 2 sheds. This sprawling split settles in a 1+ acre lot in country setting with 3-4 bdrms, 2 bath home with recent improvements of carpeting, flooring & painting. Double sided fireplace (Living rm & dining rm) plus one in the basement. The lower level is partially finished with bath, mudrm, or office and exercise/play rm. Walkout basement and access to garage. View this move in ready home set in a beautiful serene setting today. Minutes to route 20, 31,169, Mass Pike, 84, 12 & 395
This property is off market, which means it's not currently listed for sale or rent on Zillow. This may be different from what's available on other websites or public sources.
