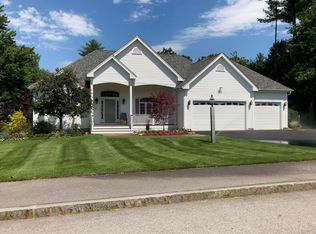Exclusive custom-built home in sought after Carriage Hill Estates. Endless impressive features and upgrades. Inviting farmers porch with stone accents. Open concept floor plan perfect for entertaining. Gorgeous hardwood floors throughout. Sun-drenched great room with soaring ceilings and gas fireplace. Chef's kitchen has double ovens and granite. 1st Floor Office. Exceptional detail throughout includes arches, columns, wide band crown molding and wainscoting. 1st floor master suite with spa bath and tile shower. Custom closets and pantry. Second floor has 4 generously sized bedrooms and 2 full baths. Loft area overlooks open great room. Finished lower level with large granite kitchenette opens to recreation area. Den area is perfect for guests with private bath and tile shower - easily converted to in-law/au-pair suite. Home gym. Irrigation system. Professionally sealed garage floor. A must-see home that is better than new construction with an amazing square foot price.
This property is off market, which means it's not currently listed for sale or rent on Zillow. This may be different from what's available on other websites or public sources.
