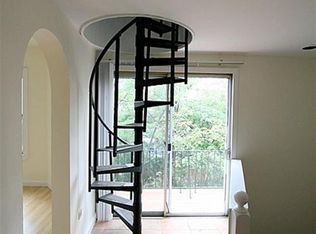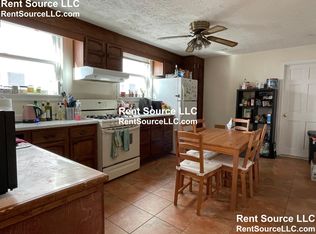Sold for $1,750,000 on 07/12/23
$1,750,000
52 Porter Rd #52, Cambridge, MA 02140
3beds
2,125sqft
Condominium, Townhouse
Built in 1998
-- sqft lot
$-- Zestimate®
$824/sqft
$3,767 Estimated rent
Home value
Not available
Estimated sales range
Not available
$3,767/mo
Zestimate® history
Loading...
Owner options
Explore your selling options
What's special
Nestled in the heart of Porter Square, this lofted 3-bedroom townhome offers a sophisticated blend of function and style. The open, flexible layout has ample room for cooking, eating, entertaining, and working. The soaring, luminous living space flows between the dining and kitchen areas, and French doors lead to the fenced back patio, perfect for alfresco dining. Architecturally captivating, the dramatic staircase leads to the second floor, with a primary bedroom with a Juliette balcony; walk-in closet; and a crisp ensuite bath, as well as a second bedroom and another full bathroom. Venture up a few more steps to the roof deck - perfect for star-gazing or soaking up the sun. Amenities are bountiful! Large storage space, in-unit W+D, exclusive two-car parking, new heating and central air conditioning, and recently replaced roof and siding - nothing to do here but move in! Located one block from the bustle of Porter Square's Red Line T, restaurants, cafés, wine shops, and gyms.
Zillow last checked: 8 hours ago
Listing updated: July 12, 2023 at 02:04pm
Listed by:
Lauren Holleran Team 617-913-2203,
Gibson Sotheby's International Realty 617-945-9161
Bought with:
Beacon Group
Coldwell Banker Realty - Newton
Source: MLS PIN,MLS#: 73111901
Facts & features
Interior
Bedrooms & bathrooms
- Bedrooms: 3
- Bathrooms: 3
- Full bathrooms: 3
- Main level bathrooms: 1
Primary bedroom
- Features: Walk-In Closet(s), Flooring - Hardwood, Window(s) - Bay/Bow/Box, Balcony / Deck, Cable Hookup, Lighting - Pendant, Half Vaulted Ceiling(s)
- Level: Second
- Area: 293.56
- Dimensions: 15.25 x 19.25
Bedroom 2
- Features: Closet, Flooring - Hardwood, Window(s) - Bay/Bow/Box, Cable Hookup, Lighting - Pendant, Half Vaulted Ceiling(s)
- Level: Second
- Area: 114.85
- Dimensions: 9.25 x 12.42
Primary bathroom
- Features: Yes
Bathroom 1
- Features: Bathroom - Full, Bathroom - Tiled With Shower Stall, Flooring - Stone/Ceramic Tile, Remodeled, Lighting - Sconce, Lighting - Overhead
- Level: Main,First
- Area: 49
- Dimensions: 6 x 8.17
Bathroom 2
- Features: Bathroom - Full, Bathroom - Tiled With Shower Stall, Flooring - Stone/Ceramic Tile, Window(s) - Bay/Bow/Box, Remodeled, Lighting - Sconce, Lighting - Overhead
- Level: Second
- Area: 88.11
- Dimensions: 10.17 x 8.67
Bathroom 3
- Features: Bathroom - Full, Bathroom - Tiled With Tub & Shower, Flooring - Stone/Ceramic Tile, Window(s) - Bay/Bow/Box, Remodeled, Lighting - Sconce, Lighting - Overhead
- Level: Second
- Area: 52
- Dimensions: 6 x 8.67
Dining room
- Features: Beamed Ceilings, Flooring - Hardwood, Window(s) - Bay/Bow/Box, Open Floorplan, Lighting - Overhead
- Level: Main,First
- Area: 349.08
- Dimensions: 17.75 x 19.67
Kitchen
- Features: Beamed Ceilings, Flooring - Hardwood, Window(s) - Bay/Bow/Box, Countertops - Stone/Granite/Solid, Breakfast Bar / Nook, Open Floorplan, Stainless Steel Appliances, Peninsula, Lighting - Overhead
- Level: Main,First
- Area: 503.14
- Dimensions: 25.58 x 19.67
Living room
- Features: Skylight, Ceiling Fan(s), Beamed Ceilings, Flooring - Hardwood, Window(s) - Bay/Bow/Box, Cable Hookup, Exterior Access, Open Floorplan, Lighting - Overhead
- Level: Main,First
- Area: 574.79
- Dimensions: 22.25 x 25.83
Heating
- Baseboard
Cooling
- Central Air
Appliances
- Laundry: Closet - Walk-in, Flooring - Vinyl, Main Level, Gas Dryer Hookup, Washer Hookup, Lighting - Overhead, First Floor, In Unit
Features
- Cathedral Ceiling(s), Cable Hookup, Open Floorplan, Recessed Lighting, Study, Foyer
- Flooring: Tile, Vinyl, Hardwood, Flooring - Hardwood, Flooring - Stone/Ceramic Tile
- Doors: Insulated Doors
- Windows: Bay/Bow/Box, Insulated Windows
- Has basement: Yes
- Number of fireplaces: 1
- Fireplace features: Living Room
- Common walls with other units/homes: 2+ Common Walls
Interior area
- Total structure area: 2,125
- Total interior livable area: 2,125 sqft
Property
Parking
- Total spaces: 2
- Parking features: Off Street, On Street, Deeded, Paved, Exclusive Parking
- Uncovered spaces: 2
Features
- Entry location: Unit Placement(Street)
- Patio & porch: Deck - Roof, Patio - Enclosed
- Exterior features: Deck - Roof, Patio - Enclosed, Garden, Sprinkler System
Details
- Parcel number: M:00178 L:00121052/3,3323066
- Zoning: B
Construction
Type & style
- Home type: Townhouse
- Property subtype: Condominium, Townhouse
- Attached to another structure: Yes
Materials
- Frame
- Roof: Shingle,Rubber
Condition
- Year built: 1998
Utilities & green energy
- Electric: Circuit Breakers
- Sewer: Public Sewer
- Water: Public
- Utilities for property: for Gas Range, for Gas Oven, for Gas Dryer, Washer Hookup, Icemaker Connection
Green energy
- Energy efficient items: Thermostat
Community & neighborhood
Community
- Community features: Public Transportation, Shopping, Pool, Tennis Court(s), Park, Medical Facility, Bike Path, Private School, Public School, T-Station, University
Location
- Region: Cambridge
HOA & financial
HOA
- HOA fee: $557 monthly
- Services included: Water, Sewer, Insurance, Maintenance Structure, Snow Removal
Other
Other facts
- Listing terms: Contract
Price history
| Date | Event | Price |
|---|---|---|
| 7/12/2023 | Sold | $1,750,000$824/sqft |
Source: MLS PIN #73111901 Report a problem | ||
| 6/10/2023 | Contingent | $1,750,000$824/sqft |
Source: MLS PIN #73111901 Report a problem | ||
| 6/6/2023 | Price change | $1,750,000-5.4%$824/sqft |
Source: MLS PIN #73111901 Report a problem | ||
| 5/16/2023 | Listed for sale | $1,850,000$871/sqft |
Source: MLS PIN #73111901 Report a problem | ||
Public tax history
Tax history is unavailable.
Neighborhood: North Cambridge
Nearby schools
GreatSchools rating
- 7/10Peabody SchoolGrades: PK-5Distance: 0.4 mi
- 8/10Rindge Avenue Upper SchoolGrades: 6-8Distance: 0.4 mi
- 8/10Cambridge Rindge and Latin SchoolGrades: 9-12Distance: 1.2 mi
Schools provided by the listing agent
- Elementary: Lottery
- Middle: Lottery
- High: Crls
Source: MLS PIN. This data may not be complete. We recommend contacting the local school district to confirm school assignments for this home.

Get pre-qualified for a loan
At Zillow Home Loans, we can pre-qualify you in as little as 5 minutes with no impact to your credit score.An equal housing lender. NMLS #10287.

