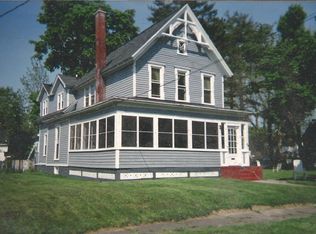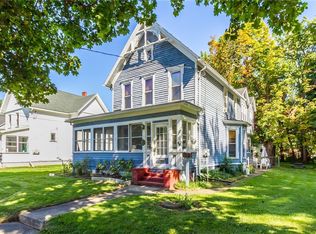Ideal In-Law Arrangement * 2 Distinct & Separate Living Quarters, one unit upstairs and one unit downstairs and each equal in size with: 2 Bedroom, Full Bathroom, Full Kitchen, Living Room & approx. 1,000 SqFt of Comfortable Space! * You are Going to Love it Here! * Very well cared for Property with numerous updates * Move-in Ready Condition! * Perfect Living Arrangement for Family Members or Friends to share * Current Zoning Classification is "Duplex" or 2-family * Property will convey in "as-is" condition * Awesome Investment Opportunity in the wonderful community of Charlotte where all conveniences are nearby and sandy beaches & parks too * Priced to Sell * Hurry!
This property is off market, which means it's not currently listed for sale or rent on Zillow. This may be different from what's available on other websites or public sources.

