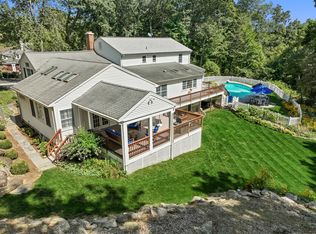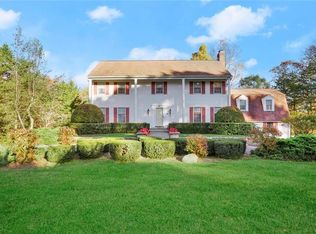Recently renovated and expanded col w/top of the line kitchen including Wolf range,subzero fridge,custom cabinets,lighting,butlers pantry,wine fridge,mudrm with builtins,sunny eating area w/lots of glass overlooking beautiful land.Open floorplan with lots of room to relax in living room,diningroom,family room and bonus room with dramatic window and builtins.Great laundry room,3 newer full baths.Upstairs has a master suite w/2 walk in closets,and 3 other comfortable bedrooms.The lower level has an exercise room and another mudrm off the garage.Updated mechanicals,wired for whole house generator.Great house,detached barn w/great party potential.Private cul de sac in a great neighborhood with views and access to town forest and trails. This property has lots of privacy at the end of a private lane. Located in a great area for walking, running, bike riding, etc. Move in& have fun!
This property is off market, which means it's not currently listed for sale or rent on Zillow. This may be different from what's available on other websites or public sources.

