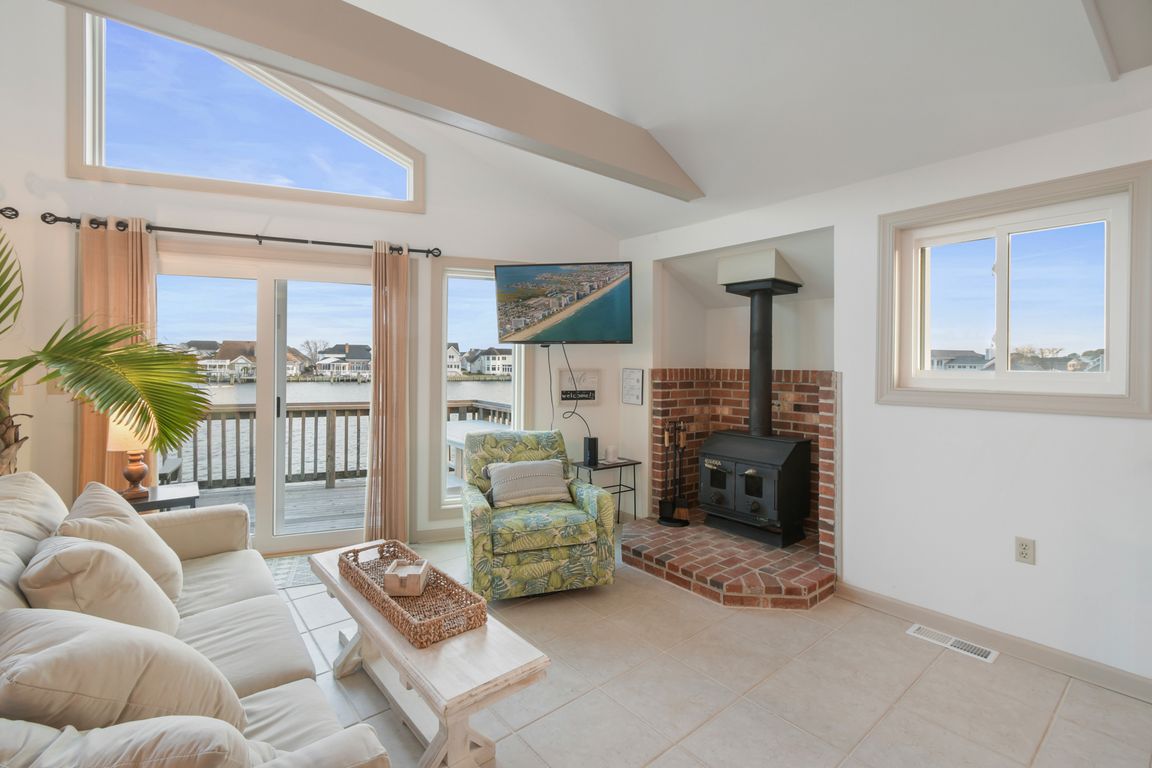
For salePrice cut: $60K (9/3)
$1,139,000
4beds
1,704sqft
52 Pintail Dr, Ocean Pines, MD 21811
4beds
1,704sqft
Single family residence
Built in 1985
0.44 Acres
Open parking
$668 price/sqft
$1,465 annually HOA fee
What's special
Waterfront locationBulkheaded cleared lotExpansive balconyEnd of a cul-de-sac
Welcome to 52 Pintail Drive! A stunning waterfront location in the Pintail Isle community of Ocean Pines. Ideal for the boaters and water enthusiasts. Perfectly situated at the end of a cul-de-sac for ultimate privacy and panoramic views of the open bay and Ocean City skyline. Enjoy one of ...
- 232 days |
- 1,247 |
- 30 |
Source: Bright MLS,MLS#: MDWO2028760
Travel times
Living Room
Kitchen
Primary Bedroom
Zillow last checked: 7 hours ago
Listing updated: September 26, 2025 at 12:00am
Listed by:
Ryan Haley 410-524-0919,
Atlantic Shores Sotheby's International Realty (410) 524-0919
Source: Bright MLS,MLS#: MDWO2028760
Facts & features
Interior
Bedrooms & bathrooms
- Bedrooms: 4
- Bathrooms: 3
- Full bathrooms: 3
- Main level bathrooms: 2
- Main level bedrooms: 2
Basement
- Area: 0
Heating
- Heat Pump, Electric
Cooling
- Central Air, Electric
Appliances
- Included: Dishwasher, Microwave, Oven/Range - Electric, Refrigerator, Washer, Dryer, Electric Water Heater
Features
- Open Floorplan
- Flooring: Luxury Vinyl, Ceramic Tile
- Has basement: No
- Number of fireplaces: 1
- Fireplace features: Free Standing, Wood Burning
Interior area
- Total structure area: 1,704
- Total interior livable area: 1,704 sqft
- Finished area above ground: 1,704
- Finished area below ground: 0
Video & virtual tour
Property
Parking
- Parking features: Driveway
- Has uncovered spaces: Yes
Accessibility
- Accessibility features: None
Features
- Levels: Two
- Stories: 2
- Pool features: Community
- Has view: Yes
- View description: Bay, Canal, City, Marina, Panoramic, Water
- Has water view: Yes
- Water view: Bay,Canal,Marina,Water
- Waterfront features: Private Dock Site, Bayfront, Boat - Powered, Canoe/Kayak, Bay
- Frontage length: Water Frontage Ft: 65
Lot
- Size: 0.44 Acres
- Features: Bulkheaded, Cleared, Cul-De-Sac
Details
- Additional structures: Above Grade, Below Grade
- Parcel number: 2403060373
- Zoning: R-3
- Special conditions: Standard
Construction
Type & style
- Home type: SingleFamily
- Architectural style: Contemporary
- Property subtype: Single Family Residence
Materials
- Mixed, Stick Built
- Foundation: Crawl Space
Condition
- Good
- New construction: No
- Year built: 1985
Utilities & green energy
- Sewer: Public Sewer
- Water: Public
- Utilities for property: Cable Available
Community & HOA
Community
- Subdivision: Ocean Pines - Pintail Isle
HOA
- Has HOA: Yes
- Amenities included: Golf Course Membership Available, Indoor Pool, Pool, Tennis Court(s), Marina/Marina Club, Boat Ramp, Dog Park, Jogging Path, Picnic Area, Pool Mem Avail, Tot Lots/Playground
- Services included: Common Area Maintenance, Management, Reserve Funds, Road Maintenance, Other
- HOA fee: $1,465 annually
- HOA name: OCEAN PINES HOA
Location
- Region: Ocean Pines
Financial & listing details
- Price per square foot: $668/sqft
- Tax assessed value: $570,400
- Annual tax amount: $5,459
- Date on market: 2/21/2025
- Listing agreement: Exclusive Right To Sell
- Listing terms: Cash,Conventional
- Inclusions: Furnishings
- Exclusions: Personal Items On Closets And Pictures On The Wall.
- Ownership: Fee Simple