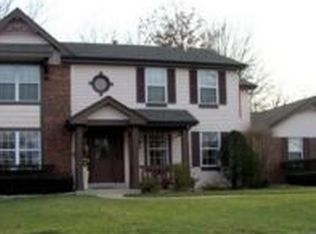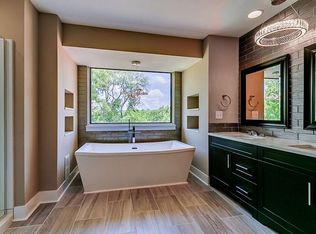Closed
Listing Provided by:
Tim W Williams 636-720-1100,
Berkshire Hathaway HomeServices Select Properties
Bought with: Fox & Riley Real Estate
Price Unknown
52 Piney Ridge Ct, Saint Charles, MO 63304
4beds
2,644sqft
Single Family Residence
Built in 1985
0.51 Acres Lot
$515,600 Zestimate®
$--/sqft
$2,908 Estimated rent
Home value
$515,600
$480,000 - $557,000
$2,908/mo
Zestimate® history
Loading...
Owner options
Explore your selling options
What's special
**OPEN HOUSE CANCELLED** Nestled in a prime location in a cul-de-sac, this beautifully remodeled 4-bedroom, 2.5 bath ranch home offers modern living with timeless charm. The main level features a stunning double-sided fireplace, creating a cozy ambiance throughout the open living areas. The kitchen is a chef’s dream with elegant quartz waterfall countertops, wine fridge, and modern finishes. Enjoy the convenience of a finished walkout basement, perfect for entertainment or additional living space. The home has been thoughtfully updated over the past few years and includes an oversized 3-car garage, plus extra storage space for a golf cart. Located in the desirable Timberwood Trails subdivision with a community pool, this home offers the best of both comfort and lifestyle amenities. Just a golf cart ride away from shopping, many restaurants, parks, and other entertainment.
Zillow last checked: 8 hours ago
Listing updated: April 28, 2025 at 05:27pm
Listing Provided by:
Tim W Williams 636-720-1100,
Berkshire Hathaway HomeServices Select Properties
Bought with:
Michelle A Herrick, 2024001003
Fox & Riley Real Estate
Source: MARIS,MLS#: 24058057 Originating MLS: St. Charles County Association of REALTORS
Originating MLS: St. Charles County Association of REALTORS
Facts & features
Interior
Bedrooms & bathrooms
- Bedrooms: 4
- Bathrooms: 3
- Full bathrooms: 2
- 1/2 bathrooms: 1
- Main level bathrooms: 2
- Main level bedrooms: 4
Primary bedroom
- Features: Floor Covering: Carpeting, Wall Covering: Some
- Level: Main
- Area: 238
- Dimensions: 17x14
Bedroom
- Features: Floor Covering: Carpeting, Wall Covering: Some
- Level: Main
- Area: 160
- Dimensions: 16x10
Bedroom
- Features: Floor Covering: Carpeting, Wall Covering: Some
- Level: Main
- Area: 130
- Dimensions: 13x10
Bedroom
- Features: Floor Covering: Carpeting, Wall Covering: Some
- Level: Main
- Area: 143
- Dimensions: 13x11
Primary bathroom
- Features: Floor Covering: Luxury Vinyl Plank, Wall Covering: Some
- Level: Main
- Area: 126
- Dimensions: 14x9
Recreation room
- Features: Floor Covering: Luxury Vinyl Plank, Wall Covering: Some
- Level: Lower
- Area: 420
- Dimensions: 28x15
Heating
- Forced Air, Natural Gas
Cooling
- Central Air, Electric
Appliances
- Included: Gas Water Heater, Dishwasher, Disposal, Microwave, Electric Range, Electric Oven, Stainless Steel Appliance(s), Wine Cooler
- Laundry: Main Level
Features
- Coffered Ceiling(s), Open Floorplan, Breakfast Bar, Breakfast Room, Eat-in Kitchen, Pantry, Solid Surface Countertop(s), Double Vanity, Tub
- Flooring: Carpet
- Doors: Panel Door(s)
- Windows: Window Treatments
- Basement: Partial,Walk-Out Access
- Number of fireplaces: 1
- Fireplace features: Recreation Room, Wood Burning, Family Room
Interior area
- Total structure area: 2,644
- Total interior livable area: 2,644 sqft
- Finished area above ground: 2,044
- Finished area below ground: 600
Property
Parking
- Total spaces: 3
- Parking features: Attached, Basement, Garage, Garage Door Opener, Oversized, Off Street, Tandem, Storage, Workshop in Garage
- Attached garage spaces: 3
Features
- Levels: One
- Patio & porch: Deck
Lot
- Size: 0.51 Acres
- Features: Cul-De-Sac
Details
- Parcel number: 301125858000697.0000000
- Special conditions: Standard
Construction
Type & style
- Home type: SingleFamily
- Architectural style: Traditional,Ranch
- Property subtype: Single Family Residence
Materials
- Stone Veneer, Brick Veneer, Vinyl Siding
Condition
- Year built: 1985
Utilities & green energy
- Sewer: Public Sewer
- Water: Public
Community & neighborhood
Location
- Region: Saint Charles
- Subdivision: Timberwood Trails #7
HOA & financial
HOA
- HOA fee: $400 annually
- Services included: Other
Other
Other facts
- Listing terms: Cash,Conventional,FHA,VA Loan
- Ownership: Private
- Road surface type: Concrete
Price history
| Date | Event | Price |
|---|---|---|
| 10/24/2024 | Sold | -- |
Source: | ||
| 9/22/2024 | Pending sale | $475,000$180/sqft |
Source: | ||
| 9/20/2024 | Listed for sale | $475,000+58.3%$180/sqft |
Source: | ||
| 5/20/2020 | Sold | -- |
Source: | ||
| 4/18/2020 | Pending sale | $300,000$113/sqft |
Source: Keller Williams Realty Chester #20022344 Report a problem | ||
Public tax history
| Year | Property taxes | Tax assessment |
|---|---|---|
| 2025 | -- | $74,026 +8.9% |
| 2024 | $4,058 +0% | $67,975 |
| 2023 | $4,056 +11.7% | $67,975 +20.3% |
Find assessor info on the county website
Neighborhood: 63304
Nearby schools
GreatSchools rating
- 8/10Warren Elementary SchoolGrades: K-5Distance: 1.8 mi
- 6/10Saeger Middle SchoolGrades: 6-8Distance: 0.8 mi
- 7/10Francis Howell Central High SchoolGrades: 9-12Distance: 0.9 mi
Schools provided by the listing agent
- Elementary: Warren Elem.
- Middle: Saeger Middle
- High: Francis Howell Central High
Source: MARIS. This data may not be complete. We recommend contacting the local school district to confirm school assignments for this home.
Get a cash offer in 3 minutes
Find out how much your home could sell for in as little as 3 minutes with a no-obligation cash offer.
Estimated market value$515,600
Get a cash offer in 3 minutes
Find out how much your home could sell for in as little as 3 minutes with a no-obligation cash offer.
Estimated market value
$515,600

