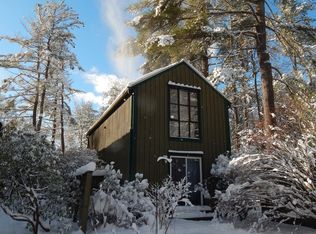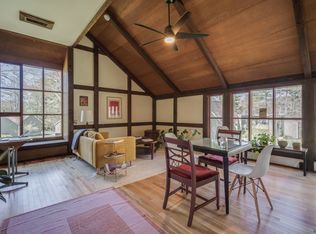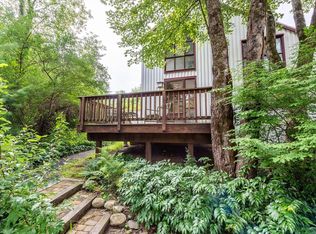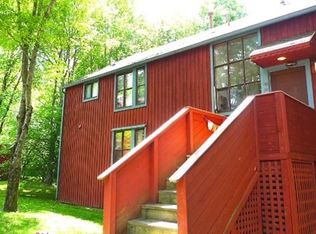Sold for $316,000
$316,000
52 Pine Grv, Amherst, MA 01002
2beds
1,080sqft
Condominium, Townhouse
Built in 1974
6,803 Square Feet Lot
$318,400 Zestimate®
$293/sqft
$2,359 Estimated rent
Home value
$318,400
$302,000 - $334,000
$2,359/mo
Zestimate® history
Loading...
Owner options
Explore your selling options
What's special
Move right into the impeccably maintained, freshly painted & upgraded post and beam townhouse at Ice Pond Woods! It is conveniently located close to Amherst Center & UMass as well as to the bike path & conservation trails. This is one of a few free standing, 2-bedroom, 1 bath, 1 car garage units & touts a contemporary floor plan w/ a plethora of substantive improvements. The entire main level w/ unique sunken LR & kitchen is brightened by lighter porcelain planking over pine floors, lightened walls & pendant lighting. Banks of new Anderson windows bring the natural light in throughout the unit. The kitchen features granite counters & new appliances w/ dining area. New French Doors lead to the expansive deck, perfect for outdoor entertaining or relaxing in the peaceful natural setting. The entirely remodeled 3/4 bath is stunning with tiled shower. walls & floors. You will appreciate a newer gas HVAC system, banks of Anderson windows & radiant kitchen floor heat for energy efficiency!
Zillow last checked: 8 hours ago
Listing updated: August 30, 2023 at 02:56pm
Listed by:
Sally Malsch 413-519-4465,
5 College REALTORS® 413-549-5555
Bought with:
Sarah Shipman
5 College REALTORS® Northampton
Source: MLS PIN,MLS#: 73137354
Facts & features
Interior
Bedrooms & bathrooms
- Bedrooms: 2
- Bathrooms: 1
- Full bathrooms: 1
Primary bedroom
- Features: Vaulted Ceiling(s), Closet/Cabinets - Custom Built, Flooring - Wood, Window(s) - Picture, Cable Hookup
- Level: Second
Bedroom 2
- Features: Vaulted Ceiling(s), Closet/Cabinets - Custom Built, Flooring - Wood, Window(s) - Picture, Cable Hookup
- Level: Second
Primary bathroom
- Features: No
Bathroom 1
- Features: Bathroom - 3/4, Bathroom - Tiled With Shower Stall, Skylight, Ceiling Fan(s), Beamed Ceilings, Flooring - Stone/Ceramic Tile, Remodeled, Lighting - Sconce, Lighting - Overhead, Pedestal Sink
- Level: Second
Kitchen
- Features: Flooring - Stone/Ceramic Tile, Dining Area, Countertops - Stone/Granite/Solid, French Doors, Deck - Exterior, Exterior Access, Sunken, Lighting - Pendant
- Level: Main,First
Living room
- Features: Flooring - Stone/Ceramic Tile, Window(s) - Picture, Cable Hookup, Remodeled, Sunken, Lighting - Pendant, Lighting - Overhead
- Level: Main,First
Heating
- Central, Forced Air, Natural Gas, Radiant
Cooling
- Central Air
Appliances
- Included: Range, Oven, Disposal, ENERGY STAR Qualified Refrigerator, ENERGY STAR Qualified Dishwasher, Washer/Dryer
- Laundry: Laundry Closet, Flooring - Wood, Electric Dryer Hookup, Washer Hookup, Lighting - Overhead, Second Floor, In Unit
Features
- Flooring: Wood, Tile
- Doors: Storm Door(s), French Doors
- Windows: Insulated Windows, Screens
- Has basement: Yes
- Has fireplace: No
Interior area
- Total structure area: 1,080
- Total interior livable area: 1,080 sqft
Property
Parking
- Total spaces: 2
- Parking features: Detached, Garage Door Opener, Storage, Deeded, Off Street, Common, Paved
- Garage spaces: 1
- Uncovered spaces: 1
Features
- Entry location: Unit Placement(Street)
- Patio & porch: Deck - Wood
- Exterior features: Deck - Wood, Storage, Garden, Screens, Rain Gutters
Lot
- Size: 6,803 sqft
Details
- Parcel number: AMHEM0018CB0035L0018
- Zoning: Res
Construction
Type & style
- Home type: Townhouse
- Property subtype: Condominium, Townhouse
Materials
- Post & Beam
- Roof: Shingle
Condition
- Year built: 1974
Utilities & green energy
- Electric: 110 Volts, 220 Volts, Circuit Breakers, 100 Amp Service
- Sewer: Public Sewer
- Water: Public
- Utilities for property: for Gas Range, for Electric Range, for Electric Dryer, Washer Hookup
Green energy
- Energy efficient items: Thermostat
Community & neighborhood
Community
- Community features: Public Transportation, Walk/Jog Trails, Medical Facility, Bike Path, Conservation Area, Public School, University
Location
- Region: Amherst
HOA & financial
HOA
- HOA fee: $409 monthly
- Services included: Water, Sewer, Insurance, Maintenance Structure, Road Maintenance, Maintenance Grounds, Snow Removal, Trash
Price history
| Date | Event | Price |
|---|---|---|
| 8/22/2023 | Sold | $316,000+9%$293/sqft |
Source: MLS PIN #73137354 Report a problem | ||
| 7/26/2023 | Contingent | $289,900$268/sqft |
Source: MLS PIN #73137354 Report a problem | ||
| 7/17/2023 | Listed for sale | $289,900+33.7%$268/sqft |
Source: MLS PIN #73137354 Report a problem | ||
| 5/23/2014 | Sold | $216,900-3.1%$201/sqft |
Source: Public Record Report a problem | ||
| 4/10/2014 | Pending sale | $223,800$207/sqft |
Source: 5 College REALTORS� #71637698 Report a problem | ||
Public tax history
| Year | Property taxes | Tax assessment |
|---|---|---|
| 2025 | $4,965 +2.9% | $276,600 +6.1% |
| 2024 | $4,826 +16.7% | $260,700 +26.7% |
| 2023 | $4,135 -0.3% | $205,700 +5.5% |
Find assessor info on the county website
Neighborhood: 01002
Nearby schools
GreatSchools rating
- 8/10Fort River Elementary SchoolGrades: K-6Distance: 1.5 mi
- 7/10Amherst Regional Middle SchoolGrades: 7-8Distance: 2.3 mi
- 8/10Amherst Regional High SchoolGrades: 9-12Distance: 2.1 mi
Schools provided by the listing agent
- Elementary: Fort River
- Middle: Arms
- High: Arhs
Source: MLS PIN. This data may not be complete. We recommend contacting the local school district to confirm school assignments for this home.
Get pre-qualified for a loan
At Zillow Home Loans, we can pre-qualify you in as little as 5 minutes with no impact to your credit score.An equal housing lender. NMLS #10287.
Sell for more on Zillow
Get a Zillow Showcase℠ listing at no additional cost and you could sell for .
$318,400
2% more+$6,368
With Zillow Showcase(estimated)$324,768



