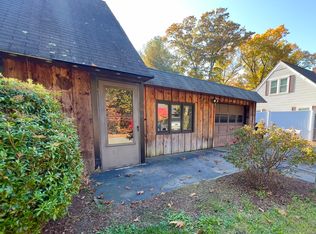This meticulously maintained Pelham cape located in a highly desirable West Natick location, is in move-in condition.This home features new gas heating (2014), updated bathroom(2011), double pane vinyl replacement windows, wall to wall carpet(2016), fresh paint, and low maintenance aluminum siding. Additional features include eat in kitchen, sun-filled living room with large picture window that lets in plenty of light, plenty of closet space, pantry, and a huge fenced-in level yard perfect for outdoor enjoyment. Large 2nd floor laundry room is an ideal spot to add a second full bathroom. Kitchen is outdated but in excellent shape. Some minor cosmetics needed. Shed for your additional storage needs. The lot has about 70 ft of frontage and the slab foundation is approx 32'x26' per town assesor. This home is conveniently located near shops, restaurants and has easy access to the commuter rail,Mass Pike, and Route 9. Showings begin at open house Sat 12/17 12pm-2pm and Sun 12/18 12pm-130pm
This property is off market, which means it's not currently listed for sale or rent on Zillow. This may be different from what's available on other websites or public sources.
