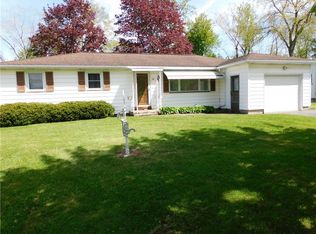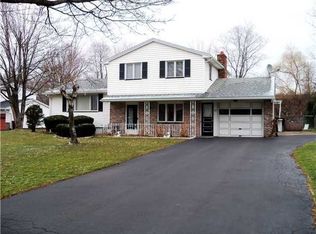Closed
$205,000
52 Pickdale Dr, Rochester, NY 14626
3beds
1,068sqft
Single Family Residence
Built in 1961
0.32 Acres Lot
$235,400 Zestimate®
$192/sqft
$2,009 Estimated rent
Home value
$235,400
$221,000 - $250,000
$2,009/mo
Zestimate® history
Loading...
Owner options
Explore your selling options
What's special
The open floorplan of this fantastic ranch makes the home feel SO much more bigger than 1068 sq ft! Walk into your oversized living room which opens right up to a large dining room, located next to the beautiful kitchen. 2 of the 3 bedrooms can easily fit a king sized bed and all 3 bedrooms feature large closets! The partially finished basement adds additional living space, along with the 3 season room off of the garage. Neither of these living areas are included in the square footage. The sellers believe there are hardwood floors under the carpets. This beautiful ranch is located on a quiet neighborhood street with sidewalks and a large backyard! Delayed negotiations will take place on 4/24 at 1 pm. Come join us at the Open House from 2-4 pm Saturday, 4/22!
Zillow last checked: 8 hours ago
Listing updated: June 05, 2023 at 06:53pm
Listed by:
Jennifer Olas 585-738-4938,
RE/MAX Realty Group,
Claire A Augustine 585-507-6693,
RE/MAX Realty Group
Bought with:
Lisa C. Matthews, 10301202281
RE/MAX Plus
Source: NYSAMLSs,MLS#: R1463963 Originating MLS: Rochester
Originating MLS: Rochester
Facts & features
Interior
Bedrooms & bathrooms
- Bedrooms: 3
- Bathrooms: 2
- Full bathrooms: 1
- 1/2 bathrooms: 1
- Main level bathrooms: 1
- Main level bedrooms: 3
Heating
- Gas, Forced Air
Cooling
- Central Air
Appliances
- Included: Dishwasher, Electric Oven, Electric Range, Gas Water Heater, Microwave, Refrigerator
- Laundry: In Basement
Features
- Living/Dining Room, Sliding Glass Door(s), Storage, Solid Surface Counters, Window Treatments, Bedroom on Main Level, Main Level Primary, Programmable Thermostat, Workshop
- Flooring: Carpet, Hardwood, Laminate, Varies
- Doors: Sliding Doors
- Windows: Drapes, Thermal Windows
- Basement: Full,Partially Finished
- Has fireplace: No
Interior area
- Total structure area: 1,068
- Total interior livable area: 1,068 sqft
Property
Parking
- Total spaces: 1
- Parking features: Attached, Electricity, Garage, Storage, Workshop in Garage
- Attached garage spaces: 1
Features
- Levels: One
- Stories: 1
- Patio & porch: Enclosed, Porch
- Exterior features: Blacktop Driveway
Lot
- Size: 0.32 Acres
- Dimensions: 80 x 175
- Features: Rectangular, Rectangular Lot, Residential Lot
Details
- Parcel number: 2628000891100004007000
- Special conditions: Estate
Construction
Type & style
- Home type: SingleFamily
- Architectural style: Ranch
- Property subtype: Single Family Residence
Materials
- Vinyl Siding, Copper Plumbing
- Foundation: Block
- Roof: Asphalt
Condition
- Resale
- Year built: 1961
Utilities & green energy
- Electric: Circuit Breakers
- Sewer: Connected
- Water: Connected, Public
- Utilities for property: Cable Available, High Speed Internet Available, Sewer Connected, Water Connected
Community & neighborhood
Location
- Region: Rochester
- Subdivision: Lee Acres Sec 02
Other
Other facts
- Listing terms: Cash,Conventional,FHA,VA Loan
Price history
| Date | Event | Price |
|---|---|---|
| 6/5/2023 | Sold | $205,000+36.8%$192/sqft |
Source: | ||
| 4/25/2023 | Pending sale | $149,900$140/sqft |
Source: | ||
| 4/18/2023 | Listed for sale | $149,900+39.4%$140/sqft |
Source: | ||
| 12/2/2016 | Sold | $107,500-6.4%$101/sqft |
Source: | ||
| 12/1/2016 | Pending sale | $114,900$108/sqft |
Source: RE/MAX Plus #R1009667 Report a problem | ||
Public tax history
| Year | Property taxes | Tax assessment |
|---|---|---|
| 2024 | -- | $106,200 |
| 2023 | -- | $106,200 +0.2% |
| 2022 | -- | $106,000 |
Find assessor info on the county website
Neighborhood: 14626
Nearby schools
GreatSchools rating
- NAHolmes Road Elementary SchoolGrades: K-2Distance: 0.7 mi
- 3/10Olympia High SchoolGrades: 6-12Distance: 2 mi
- 5/10Buckman Heights Elementary SchoolGrades: 3-5Distance: 1.7 mi
Schools provided by the listing agent
- District: Greece
Source: NYSAMLSs. This data may not be complete. We recommend contacting the local school district to confirm school assignments for this home.

