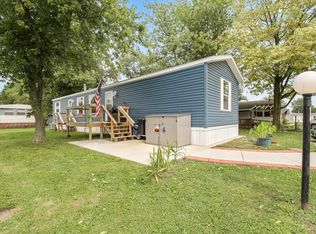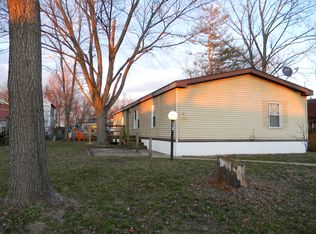Closed
$25,000
52 Piatt St, Mahomet, IL 61853
2beds
--sqft
Manufactured Home, Single Family Residence
Built in 1978
-- sqft lot
$25,600 Zestimate®
$--/sqft
$-- Estimated rent
Home value
$25,600
Estimated sales range
Not available
Not available
Zestimate® history
Loading...
Owner options
Explore your selling options
What's special
Welcome to your newly remodeled oasis! This charming 2-bedroom, 2-bathroom mobile home is all set for you to move in and make it your own. Everything from the exterior to the interior has been completely upgraded-think fresh siding and sleek side skirts that give it that eye-catching appeal right from the get-go. Inside, it's a breath of fresh air! The renovation went down to the studs, so you know it's got a solid foundation. The open concept layout makes it super inviting, perfect for entertaining friends or just lounging around. Plus, the kitchen appliances are included, so you can whip up your favorite meals in no time. Comfort is key here too! You'll enjoy a brand-new furnace to keep things cozy, and the insulated and heated pipes underneath mean no worries when the weather turns chilly. With new exterior doors and a lovely front porch, you'll have the ideal spot to sip your morning coffee or catch up with neighbors. And let's not forget about the practical perks-a handy shed for extra storage and a spacious 2-car driveway that makes parking a breeze. This place is ready for someone to call it home. Come check it out and imagine the memories you'll create here!
Zillow last checked: 8 hours ago
Listing updated: August 14, 2025 at 08:03am
Listing courtesy of:
Shannon Collins 217-493-3776,
Green Street Realty
Bought with:
Lupita Padilla
RE/MAX REALTY ASSOCIATES-CHA
Source: MRED as distributed by MLS GRID,MLS#: 12333874
Facts & features
Interior
Bedrooms & bathrooms
- Bedrooms: 2
- Bathrooms: 2
- Full bathrooms: 2
Primary bedroom
- Features: Bathroom (Full)
- Area: 132 Square Feet
- Dimensions: 11X12
Bedroom 2
- Area: 99 Square Feet
- Dimensions: 11X9
Dining room
- Area: 45 Square Feet
- Dimensions: 5X9
Kitchen
- Area: 96 Square Feet
- Dimensions: 12X8
Laundry
- Level: Main
Living room
- Area: 180 Square Feet
- Dimensions: 12X15
Heating
- Natural Gas
Cooling
- Wall Unit(s)
Property
Parking
- Total spaces: 2
- Parking features: Off Street, On Site
Accessibility
- Accessibility features: No Disability Access
Details
- Parcel number: 151312326001
- Special conditions: None
Construction
Type & style
- Home type: MobileManufactured
- Property subtype: Manufactured Home, Single Family Residence
Materials
- Vinyl Siding
Condition
- New construction: No
- Year built: 1978
Utilities & green energy
- Sewer: Public Sewer
- Water: Public
Community & neighborhood
Location
- Region: Mahomet
Other
Other facts
- Body type: Single Wide
- Listing terms: Cash
- Ownership: Fee Simple
Price history
| Date | Event | Price |
|---|---|---|
| 8/13/2025 | Sold | $25,000 |
Source: | ||
| 7/21/2025 | Contingent | $25,000 |
Source: | ||
| 4/25/2025 | Price change | $25,000-9.1% |
Source: | ||
| 4/10/2025 | Listed for sale | $27,500 |
Source: | ||
Public tax history
Tax history is unavailable.
Neighborhood: 61853
Nearby schools
GreatSchools rating
- NAMiddletown Early Childhood CenterGrades: PK-2Distance: 2 mi
- 9/10Mahomet-Seymour Jr High SchoolGrades: 6-8Distance: 2.6 mi
- 8/10Mahomet-Seymour High SchoolGrades: 9-12Distance: 2.6 mi
Schools provided by the listing agent
- Elementary: Mahomet Elementary School
- Middle: Mahomet Junior High School
- High: Mahomet-Seymour High School
- District: 3
Source: MRED as distributed by MLS GRID. This data may not be complete. We recommend contacting the local school district to confirm school assignments for this home.

