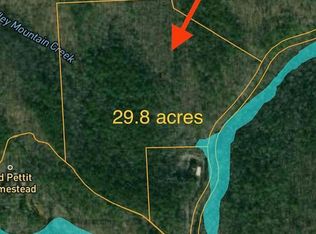Closed
Zestimate®
$445,000
52 Pettit Rd, Jasper, GA 30143
1beds
1,040sqft
Single Family Residence, Residential
Built in 2019
4.26 Acres Lot
$445,000 Zestimate®
$428/sqft
$1,368 Estimated rent
Home value
$445,000
$423,000 - $467,000
$1,368/mo
Zestimate® history
Loading...
Owner options
Explore your selling options
What's special
Modern Home with Beautiful Finished on 4.26 Acres! Enjoy your own private oasis with this stunning home set on 4.26 acres of serene wooded property. The main level includes a spacious two-car garage with additional storage—perfect for equipment, hobbies, or even conversion into an extra bedroom or living space—plus a carport and plenty of driveway parking. Inside, you’ll find beautiful, low-maintenance laminate wood floors throughout the bright, open-concept living and dining area. The modern kitchen shines with stone countertops and a tile backsplash.. The bedroom offers a wall of windows showcasing peaceful wooded views, while a full bath and laundry closet complete the main level. Outdoor living is just as impressive, with a large upper deck ideal for entertaining and a covered grilling area below. Enjoy local wildlife and the thousands of daffodils that pop up in February near the fire pit or wooded trails. Best of all, the land offers the perfect second building site, and is zoned to be potentially divided, offering future potential. Book your tour today!
Zillow last checked: 8 hours ago
Listing updated: October 07, 2025 at 10:54pm
Listing Provided by:
Frances Tubbs,
Redfin Corporation
Bought with:
NON-MLS NMLS
Non FMLS Member
Source: FMLS GA,MLS#: 7636269
Facts & features
Interior
Bedrooms & bathrooms
- Bedrooms: 1
- Bathrooms: 1
- Full bathrooms: 1
- Main level bathrooms: 1
- Main level bedrooms: 1
Primary bedroom
- Features: Master on Main
- Level: Master on Main
Bedroom
- Features: Master on Main
Primary bathroom
- Features: Tub/Shower Combo
Dining room
- Features: Open Concept
Kitchen
- Features: Cabinets Other, Stone Counters
Heating
- Electric
Cooling
- Electric
Appliances
- Included: Dishwasher, Electric Oven, Microwave, Range Hood, Refrigerator
- Laundry: Laundry Closet
Features
- Crown Molding, Entrance Foyer
- Flooring: Laminate
- Windows: Double Pane Windows, Insulated Windows
- Basement: None
- Has fireplace: No
- Fireplace features: None
- Common walls with other units/homes: No Common Walls
Interior area
- Total structure area: 1,040
- Total interior livable area: 1,040 sqft
Property
Parking
- Total spaces: 4
- Parking features: Carport, Garage
- Garage spaces: 2
- Carport spaces: 2
- Covered spaces: 4
Accessibility
- Accessibility features: None
Features
- Levels: One
- Stories: 1
- Patio & porch: Deck
- Exterior features: Private Yard
- Pool features: None
- Spa features: None
- Fencing: Wood
- Has view: Yes
- View description: Trees/Woods
- Waterfront features: None
- Body of water: None
Lot
- Size: 4.26 Acres
- Features: Back Yard, Front Yard
Details
- Additional structures: None
- Parcel number: 041 145 001
- Other equipment: None
- Horse amenities: None
Construction
Type & style
- Home type: SingleFamily
- Architectural style: Craftsman
- Property subtype: Single Family Residence, Residential
Materials
- HardiPlank Type
- Foundation: Slab
- Roof: Composition
Condition
- Resale
- New construction: No
- Year built: 2019
Utilities & green energy
- Electric: 110 Volts, 220 Volts
- Sewer: Septic Tank
- Water: Well
- Utilities for property: Electricity Available, Water Available
Green energy
- Energy efficient items: None
- Energy generation: None
Community & neighborhood
Security
- Security features: Smoke Detector(s)
Community
- Community features: None
Location
- Region: Jasper
Other
Other facts
- Road surface type: Gravel
Price history
| Date | Event | Price |
|---|---|---|
| 10/7/2025 | Sold | $445,000-1.1%$428/sqft |
Source: | ||
| 9/17/2025 | Pending sale | $450,000$433/sqft |
Source: | ||
| 8/25/2025 | Listed for sale | $450,000+41.1%$433/sqft |
Source: | ||
| 10/3/2023 | Sold | $319,000+0.3%$307/sqft |
Source: Public Record Report a problem | ||
| 9/28/2023 | Pending sale | $318,000$306/sqft |
Source: | ||
Public tax history
| Year | Property taxes | Tax assessment |
|---|---|---|
| 2024 | $2,370 +70.4% | $126,600 +80.2% |
| 2023 | $1,391 -2.7% | $70,264 |
| 2022 | $1,429 -6.7% | $70,264 |
Find assessor info on the county website
Neighborhood: 30143
Nearby schools
GreatSchools rating
- 6/10Jasper Middle SchoolGrades: 5-6Distance: 3.1 mi
- 3/10Pickens County Middle SchoolGrades: 7-8Distance: 3.7 mi
- 6/10Pickens County High SchoolGrades: 9-12Distance: 5 mi
Schools provided by the listing agent
- Elementary: Harmony - Pickens
- Middle: Jasper
- High: Pickens
Source: FMLS GA. This data may not be complete. We recommend contacting the local school district to confirm school assignments for this home.
Get a cash offer in 3 minutes
Find out how much your home could sell for in as little as 3 minutes with a no-obligation cash offer.
Estimated market value
$445,000
Get a cash offer in 3 minutes
Find out how much your home could sell for in as little as 3 minutes with a no-obligation cash offer.
Estimated market value
$445,000
