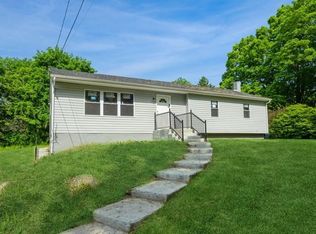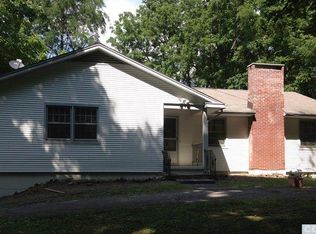This adorable cape style home is set privately on a knoll exuding character throughout! There are 3 bedrooms, 2 baths, a large living room with fireplace and enclosed sun porch/ reading room. The kitchen opens in to a cozy dining area. The location is off a side road near bicycle trail, fine restaurants, trendy villages and a mile from Metro-North train, adds to its allure!
This property is off market, which means it's not currently listed for sale or rent on Zillow. This may be different from what's available on other websites or public sources.

