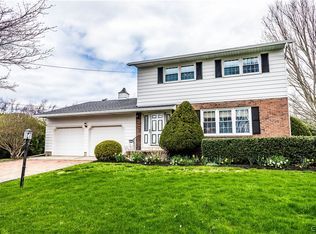Don't judge a home from the pictures or street view. See for yourself, You will definately be impressed, when you see all this 1900+ SF single floor home on .5 acres has to offer. This spacious 4BD-2BA home has a unique designer floor plan and boasts vaulted ceilings, gleaming hardwoods, open concept, single floor living, fireplace, tons of storage, garage, finished basement and in-ground pool. Located in the quiet, low traffic, established neighborhood of Sleepy Hollow, just 2 miles west of the college campus. City water and development sewers add to its appeal. You won't be left out of the conversation and will enjoy cooking in the newly appointed open concept eat in kitchen with corian counters, stainless steel appliances, designer wood cabinets, pantry and ceramic tile floor. The LR houses built ins and a brick raised hearth fireplace that is open to large bright DR and hidden, bright office. A large 24 x 24 addition with separate entrances, houses the 4th bedroom with it's 2 walk in closets and vaulted ceiling. Currently being used as a family room it once was the master retreat but would also be perfect for in-law or young adult living space. The first floor laundry and mud rooom completes the single floor living with no steps or stairs unless you want to access the basement rec room, tool room, storage room and large built in cedar closet. Outdoors is just as special. Very private 18 x36 in-ground pool with 16 x 24deck, complete with a built in bench, cooking area, and pump house as well as an outdoor shed for additional storage. The pool comes with a winter safety cover for ease of closing and peace of mind Don’t delay, there are lots of .special features to be seen in this lovely home. Don't hesitate call for an appointment today, 443-523-4219. Heat- Gas Forced Air/Central Air LR-20 x 13 Office-7 x 11 DR- 13 x 20 Foyer- 7 x 12 Bath 1 tub w/shower Bath 2 -walk in shower Bed 2- 11 x 13 Bed 3- 12 x 13 Bed 4-16 x 19 Kitchen- 13 x 12.5 1st floor Laundry 1 1/2 car garage Basement with rec room, tool room and large cedar closet. (All sizes are approximate) 2002 Heater & A/C 2009 Roof (30 year) Taxes- County includes sewer 2300.16 Oswego City Schools- 2308.38
This property is off market, which means it's not currently listed for sale or rent on Zillow. This may be different from what's available on other websites or public sources.
