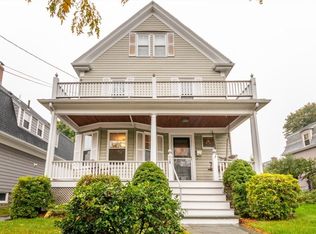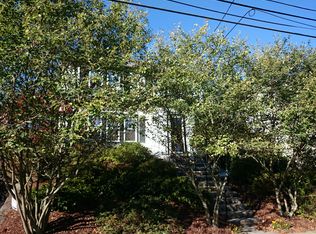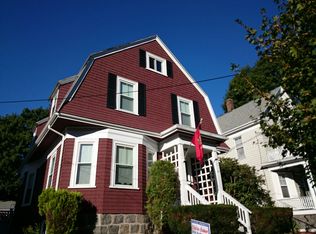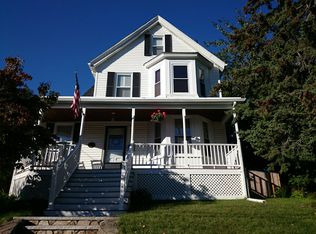Breathtaking Updated Victorian w/Stunning 12' Ceilings in Prime WR Neighborhood. 8 Rms/4 Beds/1.5 Baths. 2,174 SF Living Area. Oversized 10,000 SF Lot. Enter Through The Main Foyer, w/Stunning Woodwork, Grand Staircase & Stained Glass Window of the Home Itself. Open Floor Plan Flows To The Huge Living Rm. Charming Pass-Through Closet Leads To The Formal Dining Rm, w/ Authentic Certified Numbered Schonbeck Crystal Chandelier & Original Picture Window. Sprawling Eat-In Kitchen w/Custom Wood Cabinets, Granite Counters, Stainless Apps, Subway Tile Backsplash & Rear Xterior Deck Access. Family Rm & Bath Complete The Main Lvl. The Upper FL Includes 4 Beds, w/ a Master w/ his&hers closets, including a walk-in. Updated Master Bath w/Glass Shower Enclosure, Marble Counters, Double Vanity, Travertine Tile & Heated Towel Rack. Gleaming Window Exposure, Sparkling HardWd Flrs & Ceiling Fans Throughout. Sanctuary Back Yard Garden, Huge Porch & Patio. 2 Car Garage. Steps to Commuter Rail & Schools.
This property is off market, which means it's not currently listed for sale or rent on Zillow. This may be different from what's available on other websites or public sources.



