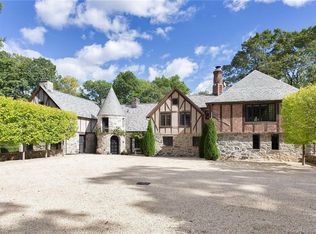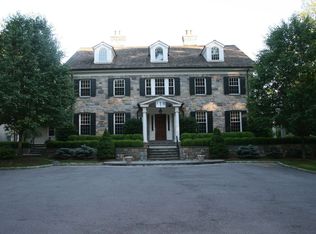Wrought iron gates welcome you to a long graceful driveway 1.8 acres of private parklike grounds. PristineLarge scale rooms with formal living and dining room, hardwood floors , Fabulous large renovated bathrooms. Large gourmet kitchen opening to a spacious family room with easy access to the terrace and level yard.All high end crown molding and gourmet appliances, and white cabinetry. The bedrooms are generous in size and are accompanied by two ensuite bathroom renovated to todays highest standards. The bathrooms are amazingly beautiful. The hall full bath that services two additional bedroom has also been renovated. All the mechanicals are new, with a new roof and new garage doors. There are two laundry rooms and plenty of basement storage. A pleasure to show, this is a perfect home
This property is off market, which means it's not currently listed for sale or rent on Zillow. This may be different from what's available on other websites or public sources.

