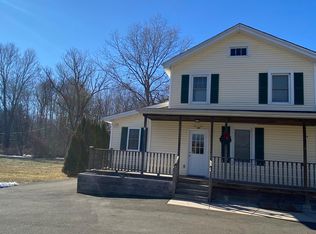Great Investment opportunity or multi-generational living. Like getting 2 homes for the price of one! This charming 1860's farmhouse colonial has it's original charm with newer updates! 1st floor offers kitchen, pantry and full bath with shower stall, living room with wide plank hardwood floors and den which can be used as a 3rd bedroom. 2nd floor hosts 2 bedrooms with hardwood floors, full bathroom and laundry. Enjoy the beautiful weather sitting outside in back on the patio. This home also has newer oil tank, A/C and furnace. Step on over to the beautiful in-law open floor plan ranch built in 2006 with hardwood floors, vaulted ceilings and plenty of windows for natural sunlight! Large kitchen with island, new refrigerator and plenty of cabinets. Kitchen/dining room/living room combo gives it a nice flow and great for entertaining! sliders leading to a brand new deck for outdoor entertaining. 2 large bedrooms, master bedroom with walk-in closet and bathroom with shower stall with seat and tile. 2nd bathroom has bathtub with hand rails and tile. 36 in doorways and open floor plan great for handicap accessibility! Large front porch is accessed by both homes! Well was fully replaced in 2019 with new pump, tank and ultra violet light, A/C in in-law was also replaced in 2019. Home is surrounded by beautiful town property and sits on over 1 acre of beautiful land! Easy access to major highways, shopping, restaurants, medical facilities, gyms, libraries, trails and much more!
This property is off market, which means it's not currently listed for sale or rent on Zillow. This may be different from what's available on other websites or public sources.
