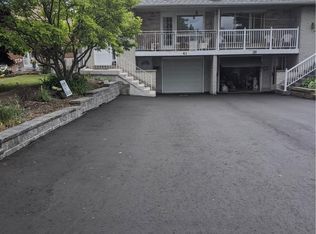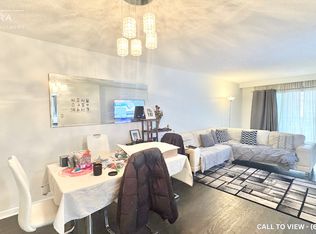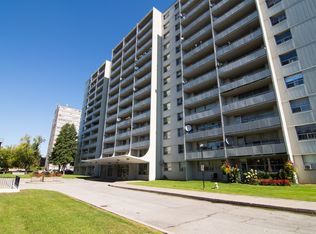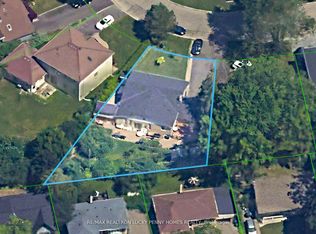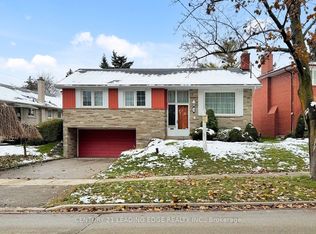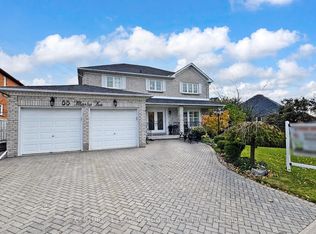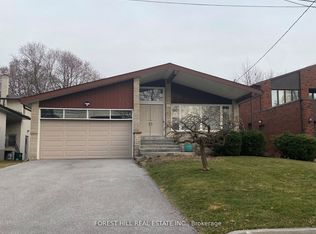52 Patrick Blvd, Toronto, ON M2J 3L2
What's special
- 5 days |
- 7 |
- 0 |
Likely to sell faster than
Zillow last checked: 8 hours ago
Listing updated: December 14, 2025 at 06:12pm
FIRST CLASS STARLINK REALTY
Facts & features
Interior
Bedrooms & bathrooms
- Bedrooms: 3
- Bathrooms: 2
Bedroom
- Level: Second
- Dimensions: 3.93 x 3.67
Bedroom 2
- Level: Second
- Dimensions: 3.92 x 3.87
Bedroom 3
- Level: Ground
- Dimensions: 2.83 x 2
Bathroom
- Level: Second
- Dimensions: 2.6 x 1.53
Bathroom
- Level: Ground
- Dimensions: 2.11 x 2.05
Dining room
- Level: Ground
- Dimensions: 3.78 x 2.6
Foyer
- Level: Ground
- Dimensions: 4.45 x 2.15
Other
- Level: Basement
- Dimensions: 4.7 x 3.8
Kitchen
- Level: Ground
- Dimensions: 3.78 x 2.57
Laundry
- Level: Basement
- Dimensions: 3.9 x 3.3
Living room
- Level: Ground
- Dimensions: 5.23 x 3.78
Recreation
- Level: Basement
- Dimensions: 8.05 x 5.5
Heating
- Forced Air, Oil
Cooling
- Central Air
Features
- None
- Basement: Finished
- Has fireplace: Yes
Interior area
- Living area range: 5000 + null
Property
Parking
- Total spaces: 5
- Parking features: Private
Features
- Stories: 1.5
- Pool features: None
Lot
- Size: 7,961 Square Feet
- Features: Place Of Worship, Public Transit, Rec./Commun.Centre, School, Irregular Lot
Details
- Additional structures: Garden Shed
- Parcel number: 100410047
Construction
Type & style
- Home type: SingleFamily
- Property subtype: Single Family Residence
Materials
- Brick
- Foundation: Brick
- Roof: Asphalt Shingle
Utilities & green energy
- Sewer: Sewer
Community & HOA
Location
- Region: Toronto
Financial & listing details
- Annual tax amount: C$6,330
- Date on market: 12/15/2025
By pressing Contact Agent, you agree that the real estate professional identified above may call/text you about your search, which may involve use of automated means and pre-recorded/artificial voices. You don't need to consent as a condition of buying any property, goods, or services. Message/data rates may apply. You also agree to our Terms of Use. Zillow does not endorse any real estate professionals. We may share information about your recent and future site activity with your agent to help them understand what you're looking for in a home.
Price history
Price history
Price history is unavailable.
Public tax history
Public tax history
Tax history is unavailable.Climate risks
Neighborhood: Pleasant View
Nearby schools
GreatSchools rating
No schools nearby
We couldn't find any schools near this home.
- Loading
