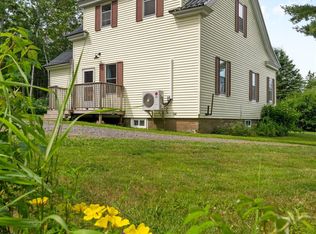This is a 1008 square foot, 1.0 bathroom, single family home. This home is located at 52 Park Rd, Musquodoboit Harbour, NS B0J 2L0.
This property is off market, which means it's not currently listed for sale or rent on Zillow. This may be different from what's available on other websites or public sources.
