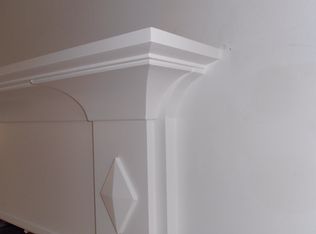Sold for $912,000
$912,000
52 Papurah Road, Fairfield, CT 06825
5beds
2,412sqft
Single Family Residence
Built in 1953
0.47 Acres Lot
$1,141,400 Zestimate®
$378/sqft
$5,669 Estimated rent
Home value
$1,141,400
$1.04M - $1.26M
$5,669/mo
Zestimate® history
Loading...
Owner options
Explore your selling options
What's special
Discover the allure of this charming colonial nestled in the heart of the coveted Lake Hills neighborhood with deeded lake rights through the residents-only Lake Hills Association. Steeped in timeless elegance, this residence boasts a wealth of desirable features that cater to both comfort and convenience. As you step inside, you're greeted by the warmth of pristine hardwood floors adorning the inviting space of the first floor. Replaced windows invite ample natural light. The kitchen has sleek granite countertops, setting the stage for culinary adventures. Entertaining is a delight in the spacious living room and dining room, where gatherings are effortlessly hosted in style. With accommodation in mind, the main level presents a bedroom, offering versatility. Ascend the stairs to discover 3 additional bedrooms, providing ample closet space and a bathroom set up for a steam shower. Don't forget about the in-law suite, boasting a separate entrance for added privacy and independence featuring hardwood floors, a gas fireplace, eat-in kitchen and a generously sized bedroom. Additional storage in the oversized 2 car garage and lower level. Outside, discover a serene and private yard, offering a peaceful escape from the hustle and bustle of everyday where you can gather with loved ones in this idyllic setting. Take advantage of peaceful living while still enjoying the close proximity to town, stores, restaurants, major highways and of course the picturesque Lakes.
Zillow last checked: 8 hours ago
Listing updated: October 01, 2024 at 12:06am
Listed by:
The Zerella Christy Team of William Raveis Real Estate,
Kenny Zerella 203-209-3615,
William Raveis Real Estate 203-255-6841
Bought with:
Kat L. Gibbon, REB.0792527
Brown Harris Stevens
Source: Smart MLS,MLS#: 24012529
Facts & features
Interior
Bedrooms & bathrooms
- Bedrooms: 5
- Bathrooms: 3
- Full bathrooms: 3
Primary bedroom
- Features: Ceiling Fan(s), Walk-In Closet(s), Wall/Wall Carpet
- Level: Upper
- Area: 292.5 Square Feet
- Dimensions: 25 x 11.7
Bedroom
- Features: Ceiling Fan(s), Hardwood Floor
- Level: Main
- Area: 88.29 Square Feet
- Dimensions: 8.1 x 10.9
Bedroom
- Features: Wall/Wall Carpet
- Level: Upper
- Area: 143 Square Feet
- Dimensions: 13 x 11
Bedroom
- Features: Ceiling Fan(s), Wall/Wall Carpet
- Level: Upper
- Area: 180 Square Feet
- Dimensions: 12 x 15
Bedroom
- Features: Full Bath, Walk-In Closet(s), Hardwood Floor
- Level: Main
- Area: 165 Square Feet
- Dimensions: 15 x 11
Dining room
- Features: Tile Floor
- Level: Main
- Area: 170 Square Feet
- Dimensions: 17 x 10
Family room
- Features: Hardwood Floor
- Level: Main
- Area: 121 Square Feet
- Dimensions: 11 x 11
Kitchen
- Features: Ceiling Fan(s), Granite Counters, Tile Floor
- Level: Main
- Area: 168 Square Feet
- Dimensions: 12 x 14
Living room
- Features: Bay/Bow Window, Hardwood Floor
- Level: Main
- Area: 228 Square Feet
- Dimensions: 12 x 19
Heating
- Hot Water, Oil, Propane
Cooling
- Ceiling Fan(s), Window Unit(s)
Appliances
- Included: Gas Cooktop, Oven, Microwave, Dishwasher, Washer, Dryer, Water Heater
- Laundry: Lower Level
Features
- In-Law Floorplan
- Basement: Crawl Space,Full,Storage Space
- Attic: Pull Down Stairs
- Number of fireplaces: 1
Interior area
- Total structure area: 2,412
- Total interior livable area: 2,412 sqft
- Finished area above ground: 2,412
Property
Parking
- Total spaces: 2
- Parking features: Attached
- Attached garage spaces: 2
Features
- Patio & porch: Deck
- Exterior features: Rain Gutters, Lighting
- Waterfront features: Walk to Water, Water Community, Access
Lot
- Size: 0.47 Acres
- Features: Few Trees, Wooded, Landscaped
Details
- Parcel number: 121340
- Zoning: R3
Construction
Type & style
- Home type: SingleFamily
- Architectural style: Colonial
- Property subtype: Single Family Residence
Materials
- Vinyl Siding
- Foundation: Block, Concrete Perimeter
- Roof: Asphalt
Condition
- New construction: No
- Year built: 1953
Utilities & green energy
- Sewer: Public Sewer
- Water: Public
Community & neighborhood
Community
- Community features: Golf, Health Club, Lake, Park, Playground, Shopping/Mall, Tennis Court(s)
Location
- Region: Fairfield
- Subdivision: Lake Hills
HOA & financial
HOA
- Has HOA: Yes
- HOA fee: $400 annually
- Amenities included: Lake/Beach Access
Price history
| Date | Event | Price |
|---|---|---|
| 6/3/2024 | Sold | $912,000+1.3%$378/sqft |
Source: | ||
| 4/30/2024 | Pending sale | $899,999$373/sqft |
Source: | ||
| 4/24/2024 | Listed for sale | $899,999+284.6%$373/sqft |
Source: | ||
| 2/28/1994 | Sold | $234,000$97/sqft |
Source: Public Record Report a problem | ||
Public tax history
| Year | Property taxes | Tax assessment |
|---|---|---|
| 2025 | $12,270 +3.2% | $432,180 +1.4% |
| 2024 | $11,888 +1.4% | $426,090 |
| 2023 | $11,722 +1% | $426,090 |
Find assessor info on the county website
Neighborhood: 06825
Nearby schools
GreatSchools rating
- 7/10North Stratfield SchoolGrades: K-5Distance: 0.7 mi
- 7/10Fairfield Woods Middle SchoolGrades: 6-8Distance: 1.3 mi
- 9/10Fairfield Warde High SchoolGrades: 9-12Distance: 1.8 mi
Schools provided by the listing agent
- Middle: Fairfield Woods
- High: Fairfield Warde
Source: Smart MLS. This data may not be complete. We recommend contacting the local school district to confirm school assignments for this home.
Get pre-qualified for a loan
At Zillow Home Loans, we can pre-qualify you in as little as 5 minutes with no impact to your credit score.An equal housing lender. NMLS #10287.
Sell with ease on Zillow
Get a Zillow Showcase℠ listing at no additional cost and you could sell for —faster.
$1,141,400
2% more+$22,828
With Zillow Showcase(estimated)$1,164,228
