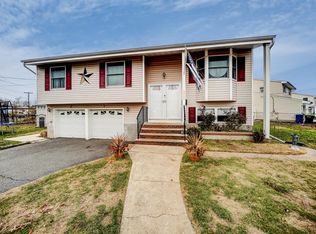Sold for $645,000 on 10/10/25
$645,000
52 Owens Rd, Old Bridge, NJ 08857
5beds
--sqft
Single Family Residence
Built in 1963
9,600.62 Square Feet Lot
$649,900 Zestimate®
$--/sqft
$3,741 Estimated rent
Home value
$649,900
$598,000 - $708,000
$3,741/mo
Zestimate® history
Loading...
Owner options
Explore your selling options
What's special
New Price! This is the Multi-Generational home you have been looking for!! Main home has 4 bedrooms and 1.5 baths, half bath includes washer and dryer, with a full eat-in kitchen, separate dining room and a generously sized Livingroom. Right off the main kitchen is a pocket door that leads to a cozy studio like living space with private bedroom, private full bathroom and includes laundry/Washer/Dryer. There is a separate entrance from the garage into this living space. ALL APPLIANCES STAY - PRESENT ALL OFFERS
Zillow last checked: 8 hours ago
Listing updated: October 10, 2025 at 09:24am
Listed by:
SARA SANTOS,
MID-STATE REALTY 732-251-8900
Source: All Jersey MLS,MLS#: 2510905R
Facts & features
Interior
Bedrooms & bathrooms
- Bedrooms: 5
- Bathrooms: 3
- Full bathrooms: 2
- 1/2 bathrooms: 1
Dining room
- Features: Formal Dining Room
Kitchen
- Features: 2nd Kitchen, Granite/Corian Countertops, Eat-in Kitchen
Basement
- Area: 0
Heating
- Forced Air
Cooling
- Central Air
Appliances
- Included: Dishwasher, Dryer, Gas Range/Oven, Microwave, Refrigerator, Washer, Gas Water Heater
Features
- Kitchen, Kitchen Second, Laundry Room, Bath Half, Living Room, Bath Full, Other Room(s), Dining Room, 5 (+) Bedrooms, Bath Main, None
- Flooring: Ceramic Tile, Wood
- Basement: Crawl Space, Partially Finished, Recreation Room, Interior Entry, Utility Room
- Has fireplace: No
Interior area
- Total structure area: 0
Property
Parking
- Total spaces: 1
- Parking features: 2 Car Width, 2 Cars Deep, 3 Cars Deep, Garage, Attached
- Attached garage spaces: 1
- Has uncovered spaces: Yes
Features
- Levels: Two, Multi/Split
- Stories: 2
- Exterior features: Sidewalk, Storage Shed, Yard
Lot
- Size: 9,600 sqft
- Dimensions: 120.00 x 0.00
- Features: See Remarks
Details
- Additional structures: Shed(s)
- Parcel number: 1515587000000013
- Zoning: R9
Construction
Type & style
- Home type: SingleFamily
- Architectural style: Split Level
- Property subtype: Single Family Residence
Materials
- Roof: Asphalt
Condition
- Year built: 1963
Utilities & green energy
- Gas: Natural Gas
- Sewer: Public Sewer
- Water: Public
- Utilities for property: Electricity Connected, See Remarks, Natural Gas Connected
Community & neighborhood
Community
- Community features: Sidewalks
Location
- Region: Old Bridge
Other
Other facts
- Ownership: Fee Simple
Price history
| Date | Event | Price |
|---|---|---|
| 10/10/2025 | Sold | $645,000-0.8% |
Source: | ||
| 9/2/2025 | Contingent | $649,900 |
Source: | ||
| 8/15/2025 | Price change | $649,900-1.5% |
Source: | ||
| 5/27/2025 | Price change | $660,000-1.5% |
Source: | ||
| 5/5/2025 | Price change | $670,000-2.2% |
Source: | ||
Public tax history
| Year | Property taxes | Tax assessment |
|---|---|---|
| 2025 | $9,014 | $163,000 |
| 2024 | $9,014 +4.3% | $163,000 |
| 2023 | $8,642 +2.3% | $163,000 |
Find assessor info on the county website
Neighborhood: Sayerwood South
Nearby schools
GreatSchools rating
- 6/10M. Scott Carpenter Elementary SchoolGrades: K-5Distance: 0.3 mi
- 5/10Jonas Salk Middle SchoolGrades: 6-8Distance: 2 mi
- 5/10Old Bridge High SchoolGrades: 9-12Distance: 3.4 mi
Get a cash offer in 3 minutes
Find out how much your home could sell for in as little as 3 minutes with a no-obligation cash offer.
Estimated market value
$649,900
Get a cash offer in 3 minutes
Find out how much your home could sell for in as little as 3 minutes with a no-obligation cash offer.
Estimated market value
$649,900
