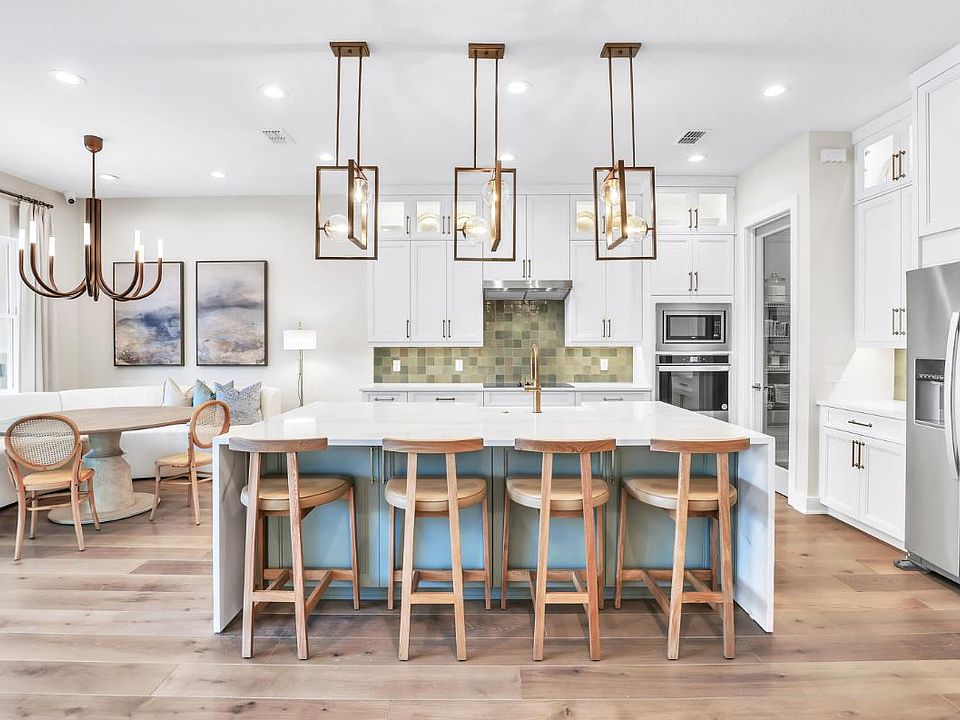A Toll Brothers Model Home is Finally Available! This professionally designed and impeccably decorated model home is now on the market—furniture included! Showcasing countless high-end designer finishes, custom touches, and luxury upgrades throughout, this home is truly move-in ready. From the thoughtfully curated interiors to the seamless indoor-outdoor living spaces, every detail has been crafted to impress. Don’t miss your opportunity to own a one-of-a-kind showpiece built by one of the nation’s premier luxury homebuilders. Nestled in a gated community, this stunning new construction home offers the perfect blend of modern design and convenience. Located just 10 minutes from downtown Orlando, 20 minutes from the airport, and a short stroll to the serene Cypress Grove Park, residents enjoy both tranquility and accessibility. With major highways just minutes away, this home provides a prime location for work, play, and everything in between.
New construction
$1,199,995
52 Overleaf Ln, Orlando, FL 32839
4beds
3,250sqft
Single Family Residence
Built in 2023
7,350 sqft lot
$-- Zestimate®
$369/sqft
$159/mo HOA
What's special
Move-in readyLuxury upgradesCustom touchesHigh-end designer finishesSeamless indoor-outdoor living spaces
- 33 days
- on Zillow |
- 322 |
- 17 |
Zillow last checked: 7 hours ago
Listing updated: May 12, 2025 at 09:59am
Listing Provided by:
Genesis Gavilanes 407-491-5725,
ORLANDO TBI REALTY LLC 407-345-6000,
Austin LeGrant 512-350-3584,
ORLANDO TBI REALTY LLC
Source: Stellar MLS,MLS#: O6299338 Originating MLS: Orlando Regional
Originating MLS: Orlando Regional

Travel times
Facts & features
Interior
Bedrooms & bathrooms
- Bedrooms: 4
- Bathrooms: 4
- Full bathrooms: 3
- 1/2 bathrooms: 1
Primary bedroom
- Features: Walk-In Closet(s)
- Level: First
- Area: 266 Square Feet
- Dimensions: 19x14
Bedroom 1
- Features: Walk-In Closet(s)
- Level: First
- Area: 132 Square Feet
- Dimensions: 12x11
Kitchen
- Features: Walk-In Closet(s)
- Level: First
- Area: 180 Square Feet
- Dimensions: 15x12
Living room
- Features: No Closet
- Level: First
- Area: 340 Square Feet
- Dimensions: 20x17
Loft
- Features: Storage Closet
- Level: Second
- Area: 416 Square Feet
- Dimensions: 26x16
Heating
- Electric
Cooling
- Central Air
Appliances
- Included: Disposal, Dryer, Microwave, Range, Range Hood, Refrigerator, Washer
- Laundry: Inside
Features
- Built-in Features, Eating Space In Kitchen, Open Floorplan, Primary Bedroom Main Floor, Smart Home, Tray Ceiling(s)
- Flooring: Hardwood
- Doors: Outdoor Kitchen, Sliding Doors
- Has fireplace: No
Interior area
- Total structure area: 4,291
- Total interior livable area: 3,250 sqft
Video & virtual tour
Property
Parking
- Total spaces: 3
- Parking features: Garage - Attached
- Attached garage spaces: 3
Features
- Levels: Two
- Stories: 2
- Exterior features: Irrigation System, Lighting, Outdoor Kitchen, Rain Gutters
- Has private pool: Yes
- Pool features: In Ground
Lot
- Size: 7,350 sqft
Details
- Parcel number: 142329341500020
- Zoning: PUD
- Special conditions: None
Construction
Type & style
- Home type: SingleFamily
- Property subtype: Single Family Residence
Materials
- Block
- Foundation: Slab
- Roof: Shingle
Condition
- Completed
- New construction: Yes
- Year built: 2023
Details
- Builder model: Fredrick Elite
- Builder name: Toll Brothers
- Warranty included: Yes
Utilities & green energy
- Sewer: Public Sewer
- Water: Public
- Utilities for property: Fiber Optics, Public, Street Lights, Water Available, Water Connected
Community & HOA
Community
- Subdivision: Haven Oaks
HOA
- Has HOA: Yes
- HOA fee: $159 monthly
- HOA name: Katelyn Fairchild
- Pet fee: $0 monthly
Location
- Region: Orlando
Financial & listing details
- Price per square foot: $369/sqft
- Annual tax amount: $1
- Date on market: 4/12/2025
- Ownership: Fee Simple
- Total actual rent: 0
- Road surface type: Asphalt
About the community
Surrounded by mature oak trees, Haven Oaks is private new home community in Orlando, FL, featuring single-family homes just south of downtown. Offering an array of modern one- and two-story home designs and flexible floor plans, this community brings luxury and convenience to this desirable area. With a premier location close to local shops and dining as well as world-renowned attractions, major employers, and commuter routes, Haven Oaks is the ideal place to call home. Home price does not include any home site premium.
Source: Toll Brothers Inc.

