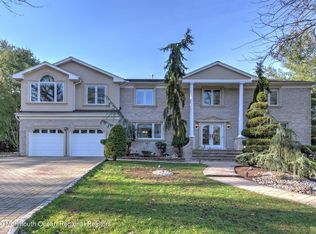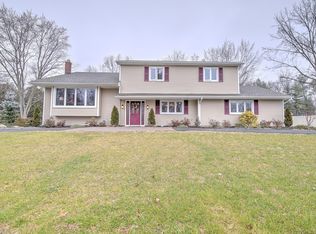Sold for $926,000
$926,000
52 Ottowa Rd S, Marlboro, NJ 07746
4beds
3,144sqft
Single Family Residence
Built in 1978
1.5 Acres Lot
$1,079,600 Zestimate®
$295/sqft
$5,822 Estimated rent
Home value
$1,079,600
$1.01M - $1.16M
$5,822/mo
Zestimate® history
Loading...
Owner options
Explore your selling options
What's special
Meticulously kept 4-bed colonial with covered porch and impressive double door entry located in desirable Marlboro Estates South. The upgraded kitchen boasts newer stainless steel appliances, 42’ cabinets, granite countertops, center island, porcelain tile & pantry. Generous family room, welcomes you with a brick fireplace and built-ins, creating an inviting atmosphere. Thoughtfully laid out 1st fl., include bath, laundry, versatile den that could easily transform into an office or playroom. Living & dining rms. provide the perfect backdrop for entertainment. 2nd fl. consists of a spacious primary bedroom w/ private bath, walk-in closet, and a separate vanity. 3 additional well-appointed bedrooms and second full bath complete second floor. Fully finished basement featuring 1/2 bath, abundant storage & woodshop. Park-like private lot. Anthony Sylvan pool, two-tier deck & gazebo create an idyllic setting. This residence seamlessly blends comfort, functionality, and aesthetic appeal, making it the perfect place to call home
Zillow last checked: 8 hours ago
Listing updated: March 15, 2024 at 02:00am
Listed by:
Pat Tassone 609-439-8333,
Century 21 Abrams & Associates, Inc.
Bought with:
NON MEMBER, 0225194075
Non Subscribing Office
Source: Bright MLS,MLS#: NJMM2002040
Facts & features
Interior
Bedrooms & bathrooms
- Bedrooms: 4
- Bathrooms: 4
- Full bathrooms: 3
- 1/2 bathrooms: 1
- Main level bathrooms: 1
Basement
- Area: 0
Heating
- Forced Air, Natural Gas
Cooling
- Central Air, Natural Gas
Appliances
- Included: Gas Water Heater
Features
- Attic, Breakfast Area, Dining Area, Eat-in Kitchen, Kitchen Island, Pantry, Primary Bath(s), Recessed Lighting, 2 Story Ceilings
- Flooring: Ceramic Tile, Hardwood
- Basement: Finished
- Has fireplace: No
Interior area
- Total structure area: 3,144
- Total interior livable area: 3,144 sqft
- Finished area above ground: 3,144
- Finished area below ground: 0
Property
Parking
- Total spaces: 2
- Parking features: Storage, Attached
- Attached garage spaces: 2
Accessibility
- Accessibility features: None
Features
- Levels: Two
- Stories: 2
- Patio & porch: Deck, Patio
- Has private pool: Yes
- Pool features: In Ground, Private
Lot
- Size: 1.50 Acres
- Dimensions: 159.00 x 410.00
Details
- Additional structures: Above Grade, Below Grade
- Parcel number: 300031500008
- Zoning: R
- Special conditions: Standard
Construction
Type & style
- Home type: SingleFamily
- Architectural style: Colonial
- Property subtype: Single Family Residence
Materials
- Brick Front
- Foundation: Other
Condition
- Excellent
- New construction: No
- Year built: 1978
Utilities & green energy
- Sewer: Public Septic
- Water: Public
Community & neighborhood
Location
- Region: Marlboro
- Subdivision: Marlboro
- Municipality: MARLBORO TWP
Other
Other facts
- Listing agreement: Exclusive Right To Sell
- Ownership: Fee Simple
Price history
| Date | Event | Price |
|---|---|---|
| 1/31/2024 | Sold | $926,000+2.9%$295/sqft |
Source: | ||
| 10/25/2023 | Pending sale | $900,000$286/sqft |
Source: | ||
| 10/18/2023 | Contingent | $900,000$286/sqft |
Source: | ||
| 10/13/2023 | Listed for sale | $900,000+46.3%$286/sqft |
Source: | ||
| 10/2/2004 | Sold | $615,000$196/sqft |
Source: Public Record Report a problem | ||
Public tax history
| Year | Property taxes | Tax assessment |
|---|---|---|
| 2025 | $14,458 | $591,800 |
| 2024 | $14,458 +2.5% | $591,800 |
| 2023 | $14,109 +1.4% | $591,800 |
Find assessor info on the county website
Neighborhood: 07746
Nearby schools
GreatSchools rating
- 9/10Asher Holmes Elementary SchoolGrades: 1-5Distance: 1.2 mi
- 5/10Marlboro Middle SchoolGrades: 6-8Distance: 1.3 mi
- 6/10Marlboro High SchoolGrades: 9-12Distance: 2.1 mi
Get a cash offer in 3 minutes
Find out how much your home could sell for in as little as 3 minutes with a no-obligation cash offer.
Estimated market value$1,079,600
Get a cash offer in 3 minutes
Find out how much your home could sell for in as little as 3 minutes with a no-obligation cash offer.
Estimated market value
$1,079,600

