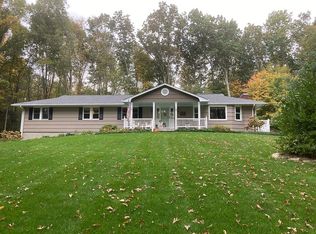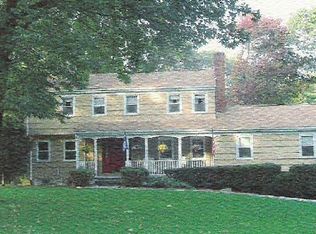Sold for $550,000
$550,000
52 Osborne Hill Road, Newtown, CT 06482
3beds
2,888sqft
Single Family Residence
Built in 1976
1.01 Acres Lot
$583,600 Zestimate®
$190/sqft
$4,498 Estimated rent
Home value
$583,600
$519,000 - $654,000
$4,498/mo
Zestimate® history
Loading...
Owner options
Explore your selling options
What's special
Welcome to this cozy raised ranch offering space, style, and comfort in a serene neighborhood setting. Step inside and be greeted by an open staircase leading to a light-filled family room with vaulted ceilings, rustic beams, and a cozy wood-burning fireplace-the perfect gathering spot. The large eat-in kitchen boasts NEW stainless steel appliances and sits adjacent to the formal dining room, which opens through sliding doors to a deck overlooking the private, expansive yard-ideal for outdoor entertaining or peaceful relaxation. The primary bedroom is a retreat with an updated en-suite bath featuring a spa-like shower. Two additional generously sized bedrooms share another fully updated bathroom. On the lower level, you'll find another spacious family room with a second fireplace, new flooring, and a convenient half bath with laundry. A two car garage steps away is an added bonus. The home is complete with central air, providing year-round comfort, and is set on a large lot perfect for gardening, play, or simply enjoying nature. This home offers all the elements for a comfortable and relaxing lifestyle in a desirable neighborhood. Don't miss the chance to make it yours!
Zillow last checked: 8 hours ago
Listing updated: December 03, 2024 at 10:35am
Listed by:
Lauren Auresto 203-470-5150,
BHGRE Gaetano Marra Homes 203-693-1185
Bought with:
Shawn Morris, RES.0812669
Howard Hanna Rand Realty
Source: Smart MLS,MLS#: 24051115
Facts & features
Interior
Bedrooms & bathrooms
- Bedrooms: 3
- Bathrooms: 3
- Full bathrooms: 2
- 1/2 bathrooms: 1
Primary bedroom
- Features: Bedroom Suite, Full Bath
- Level: Main
Bedroom
- Level: Main
Bedroom
- Level: Main
Bathroom
- Features: Remodeled
- Level: Main
Bathroom
- Level: Lower
Dining room
- Features: French Doors, Hardwood Floor
- Level: Main
Family room
- Features: Fireplace, Laminate Floor
- Level: Lower
Kitchen
- Level: Main
Living room
- Level: Main
Heating
- Hot Water, Oil
Cooling
- Central Air
Appliances
- Included: Electric Range, Oven/Range, Microwave, Refrigerator, Freezer, Dishwasher, Washer, Dryer, Water Heater
- Laundry: Lower Level
Features
- Basement: Full,Heated,Interior Entry,Liveable Space
- Attic: Pull Down Stairs
- Number of fireplaces: 2
Interior area
- Total structure area: 2,888
- Total interior livable area: 2,888 sqft
- Finished area above ground: 1,496
- Finished area below ground: 1,392
Property
Parking
- Total spaces: 6
- Parking features: Attached, Paved, Driveway, Private
- Attached garage spaces: 2
- Has uncovered spaces: Yes
Features
- Patio & porch: Deck
Lot
- Size: 1.01 Acres
- Features: Level
Details
- Parcel number: 212155
- Zoning: R-1
Construction
Type & style
- Home type: SingleFamily
- Architectural style: Ranch
- Property subtype: Single Family Residence
Materials
- Shake Siding
- Foundation: Block, Raised
- Roof: Asphalt
Condition
- New construction: No
- Year built: 1976
Utilities & green energy
- Sewer: Septic Tank
- Water: Well
Community & neighborhood
Location
- Region: Sandy Hook
- Subdivision: Sandy Hook
Price history
| Date | Event | Price |
|---|---|---|
| 11/30/2024 | Sold | $550,000+4.8%$190/sqft |
Source: | ||
| 10/4/2024 | Listed for sale | $525,000+43.8%$182/sqft |
Source: | ||
| 8/14/2024 | Sold | $365,000$126/sqft |
Source: Public Record Report a problem | ||
Public tax history
| Year | Property taxes | Tax assessment |
|---|---|---|
| 2025 | $8,843 +10.5% | $307,680 +3.7% |
| 2024 | $8,003 +2.8% | $296,720 |
| 2023 | $7,786 +9.2% | $296,720 +44.3% |
Find assessor info on the county website
Neighborhood: Sandy Hook
Nearby schools
GreatSchools rating
- 7/10Sandy Hook Elementary SchoolGrades: K-4Distance: 3.5 mi
- 7/10Newtown Middle SchoolGrades: 7-8Distance: 4.5 mi
- 9/10Newtown High SchoolGrades: 9-12Distance: 3 mi
Schools provided by the listing agent
- Elementary: Sandy Hook
- Middle: Newtown,Reed
- High: Newtown
Source: Smart MLS. This data may not be complete. We recommend contacting the local school district to confirm school assignments for this home.
Get pre-qualified for a loan
At Zillow Home Loans, we can pre-qualify you in as little as 5 minutes with no impact to your credit score.An equal housing lender. NMLS #10287.
Sell for more on Zillow
Get a Zillow Showcase℠ listing at no additional cost and you could sell for .
$583,600
2% more+$11,672
With Zillow Showcase(estimated)$595,272

