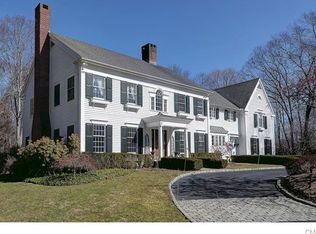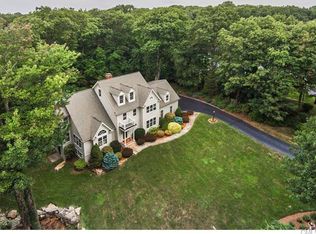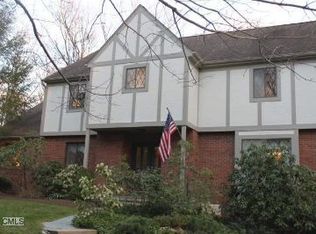From the minute you arrive via the gated entry, you know you are in for a treat.Absolutely stunning with timeless Colonial Architecture,this turn-key Heritage Homes built residence is perfectly sited on a beautiful,stone-walled,undulating property;designed & maintained by Glen Gate.The eye-popping home exterior is only matched by the impressive array of embellishments throughout the home.Style,comfort & casual elegance says it all.The residence offers an inviting interior flow with attention to detail everywhere.Each subcontractor was hand-selected to provide superior results.The sensational kitchen includes a large center island with preparation sink,cork flooring for ease on the feet,a Thermador Professional six burner gas range and paneled Sub-Zero refrigerator.Retreat to the spacious master suite with a light filled,exquisite marble bath complete with Bain Ultra air jet spa and rain head shower.The vaulted family room is also sure to impress with its furniture quality cabinets and millwork by Hallmark,granite fireplace and hardwood floors. The recently upgraded basement provides the ideal playroom and guest suite along with ample storage. An added bonus is the additional detached garage with heated second floor, perfect for an office or gym! located in sought-after southwest Ridgefield, just minutes to the Town Center and perfect commute locale to Westchester County/NYC. Note: 4,409 square feet includes 315 sq. ft. in room finished over detached garage.This is a must see!
This property is off market, which means it's not currently listed for sale or rent on Zillow. This may be different from what's available on other websites or public sources.


