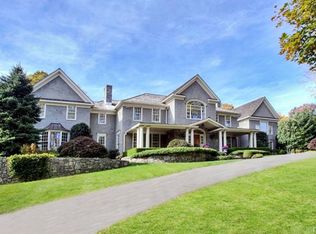Vacation everyday in this private retreat brilliantly sited overlooking the Aspetuck Valley Country Club fairways. This is a rare opportunity to acquire an incredibly unique secluded property with complete privacy and dynamic elements of light, space and volume. Tranquil energy with mesmerizing views await you as you escape to this spectacular home well-designed with a spacious floor plan surrounded by mature specimen plantings. The centerpiece of this 5 bedroom, 5300 sq home on the Aspetuck 4 Corners is the two-story Great Room with a floor-to-ceiling wall of windows overlooking a spectacular resort-style heated Scott pool and vistas of the golf course. Showcasing soaring spaces and meticulously maintained, this architecturally stunning and exquisitely appointed masterpiece has been crafted with the utmost attention to detail. Highlights of the home include: a grand foyer, with butterfly staircase, Master suite with loft and walls of glass, impressive two-story study, Separate in-law/Au pair Suite, finished lower level not included in square feet with Playroom/Exercise Room and Bedroom, 3 car garage, etc. Classic lines and contemporary finishes combine to create an elegant home with warmth and charm. The dramatic two-story entry is dominated by an open, butterfly staircase flanked by room-sized foyer/galleries. White oak, random width floors, railings and trim plus soaring ceilings and windows add to the overall openness and brightness of the home.The sunken living room features a fireplace hearth and mantel faced with Travertine marble, which blends elegantly with the white oak floors. A double-story tray ceiling and towing windows at one end of the room that blow out above the deck and pool create a delightfully bright and spacious room. A formal dining room lies three steps up from the living room on one side, and a warm family room with floor-to-ceiling stone fireplace lies on the other side.The kitchen is pristine with its floor-to-ceiling wood-mode white cabinetry. A gourmet cooking island stands at the center of the room. At the end of the kitchen, with two doors leading to the deck, is a Four Season greenhouse dining area.The master bedroom suite, with Travertine marble repeated in the bath, walk-in closets and white oak spiral staircase to a balcony study, is also located on the main floor. A library with floor-to-ceiling bookcases, two powder rooms and generous closet space complete the first floor.
This property is off market, which means it's not currently listed for sale or rent on Zillow. This may be different from what's available on other websites or public sources.

