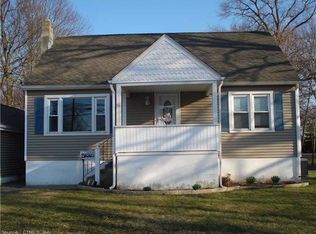Sold for $425,000 on 08/04/23
$425,000
52 Old Point Road, Milford, CT 06460
3beds
1,533sqft
Single Family Residence
Built in 1954
7,405.2 Square Feet Lot
$485,100 Zestimate®
$277/sqft
$2,836 Estimated rent
Home value
$485,100
$461,000 - $509,000
$2,836/mo
Zestimate® history
Loading...
Owner options
Explore your selling options
What's special
Nicely remodeled cape in the Meadowside/Walnut Beach neighborhood. This home has many wonderful updates such as new vinyl siding, new asphalt driveway, thermo pane windows throughout, updated fully applianced kitchen with soft close cabinets, gas oven/range, dishwasher, refrigerator and microwave. The dining room is a step down from the kitchen with french doors leading to a main level family room that has a split a/c and heating system and a wood burning stove. There are two main level bedrooms and an updated tiled bath. Upstairs you will find a master bedroom with computer/study area. The yard is totally fenced and there is even a garden area and shed to store your garden tools. You will not want to miss this wonderful central aired, updated home so make your appointment to come and see before it is gone! Close to sandy beaches, highway, restaurants and entertainment.
Zillow last checked: 8 hours ago
Listing updated: August 08, 2023 at 04:01am
Listed by:
Len Nicoletti 203-640-7172,
Coldwell Banker Realty 203-878-7424
Bought with:
Leslie Terres, RES.0807197
West Shore Realty
Source: Smart MLS,MLS#: 170578125
Facts & features
Interior
Bedrooms & bathrooms
- Bedrooms: 3
- Bathrooms: 1
- Full bathrooms: 1
Bedroom
- Features: Hardwood Floor
- Level: Upper
- Area: 203 Square Feet
- Dimensions: 14 x 14.5
Bedroom
- Features: Hardwood Floor
- Level: Main
- Area: 90.48 Square Feet
- Dimensions: 8.7 x 10.4
Bedroom
- Features: Hardwood Floor
- Level: Main
- Area: 112.84 Square Feet
- Dimensions: 9.1 x 12.4
Bathroom
- Features: Tile Floor
- Level: Main
- Area: 36.21 Square Feet
- Dimensions: 5.1 x 7.1
Dining room
- Features: French Doors, Hardwood Floor
- Level: Main
- Area: 160.8 Square Feet
- Dimensions: 12 x 13.4
Family room
- Level: Main
- Area: 147.87 Square Feet
- Dimensions: 9.3 x 15.9
Living room
- Features: Hardwood Floor
- Level: Main
- Area: 177.6 Square Feet
- Dimensions: 12 x 14.8
Office
- Features: Hardwood Floor
- Level: Upper
- Area: 84 Square Feet
- Dimensions: 7 x 12
Heating
- Forced Air, Natural Gas
Cooling
- Central Air, Ductless
Appliances
- Included: Gas Range, Oven/Range, Microwave, Range Hood, Refrigerator, Dishwasher, Washer, Dryer, Water Heater, Gas Water Heater
- Laundry: Lower Level
Features
- Doors: Storm Door(s)
- Windows: Thermopane Windows
- Basement: Full,Partially Finished,Concrete,Interior Entry,Sump Pump
- Attic: Walk-up,Finished,Heated
- Number of fireplaces: 1
Interior area
- Total structure area: 1,533
- Total interior livable area: 1,533 sqft
- Finished area above ground: 1,533
Property
Parking
- Total spaces: 1
- Parking features: Attached, Paved, Garage Door Opener, Private, Asphalt
- Attached garage spaces: 1
- Has uncovered spaces: Yes
Features
- Patio & porch: Deck
- Exterior features: Garden, Rain Gutters, Lighting
- Fencing: Full
Lot
- Size: 7,405 sqft
- Features: Open Lot, Dry, Level
Details
- Additional structures: Shed(s)
- Parcel number: 1201245
- Zoning: R7.5
Construction
Type & style
- Home type: SingleFamily
- Architectural style: Cape Cod
- Property subtype: Single Family Residence
Materials
- Vinyl Siding
- Foundation: Masonry
- Roof: Asphalt
Condition
- New construction: No
- Year built: 1954
Utilities & green energy
- Sewer: Public Sewer
- Water: Public
Green energy
- Energy efficient items: Doors, Windows
Community & neighborhood
Security
- Security features: Security System
Community
- Community features: Basketball Court, Golf, Library, Medical Facilities, Park, Private School(s), Putting Green, Shopping/Mall
Location
- Region: Milford
- Subdivision: Walnut Beach
Price history
| Date | Event | Price |
|---|---|---|
| 8/4/2023 | Sold | $425,000+0%$277/sqft |
Source: | ||
| 6/28/2023 | Pending sale | $424,900$277/sqft |
Source: | ||
| 6/28/2023 | Contingent | $424,900$277/sqft |
Source: | ||
| 6/16/2023 | Listed for sale | $424,900+86.4%$277/sqft |
Source: | ||
| 11/27/2013 | Sold | $228,000-0.4%$149/sqft |
Source: | ||
Public tax history
| Year | Property taxes | Tax assessment |
|---|---|---|
| 2025 | $7,018 +1.4% | $237,500 |
| 2024 | $6,921 +9.6% | $237,500 +2.2% |
| 2023 | $6,316 +2% | $232,460 |
Find assessor info on the county website
Neighborhood: 06460
Nearby schools
GreatSchools rating
- 8/10Pumpkin Delight SchoolGrades: PK-5Distance: 0.6 mi
- 7/10West Shore Middle SchoolGrades: 6-8Distance: 0.6 mi
- 6/10Jonathan Law High SchoolGrades: 9-12Distance: 0.4 mi
Schools provided by the listing agent
- Elementary: Pumpkin Delight
- Middle: West Shore
- High: Jonathan Law
Source: Smart MLS. This data may not be complete. We recommend contacting the local school district to confirm school assignments for this home.

Get pre-qualified for a loan
At Zillow Home Loans, we can pre-qualify you in as little as 5 minutes with no impact to your credit score.An equal housing lender. NMLS #10287.
Sell for more on Zillow
Get a free Zillow Showcase℠ listing and you could sell for .
$485,100
2% more+ $9,702
With Zillow Showcase(estimated)
$494,802