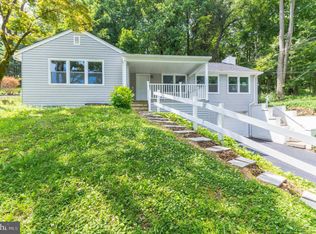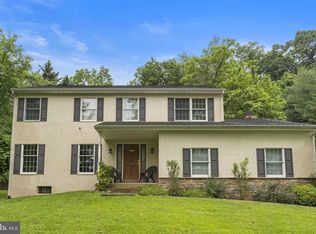Just what you've been waiting for! Lovely two-story colonial in Great Valley School District, minutes to Malvern train station, 202, Wegman's, etc. - a most convenient location! This home has been lovingly maintained by the original owners. There are beautiful custom window treatments throughout - most are included, and the rooms are all freshly painted with great neutral colors. There's a new HEATER (March 2020), new WINDOWS (10 2020), New ROOF (10 2019) and a newer HOT WATER HEATER (2018). Talk about move-in condition! Enter the foyer leading to beautiful living room to left, straight back to kitchen with dining room to left and family room to the right. The kitchen has granite countertops, white cabinets and a great butcher block island. The cozy family room has a gas fireplace and sliders to the rear deck with lovely landscaping. There is a powder room and laundry room mud room with garage entrance on the first floor. Upstairs are four large bedrooms with good closet space and a hall bath and master bath. The basement is unfinished and very dry - a great workroom ready for finishing if desired. The .46 acre lot is nestled into a hillside and has forever privacy in the rear where trees surround the property.
This property is off market, which means it's not currently listed for sale or rent on Zillow. This may be different from what's available on other websites or public sources.


