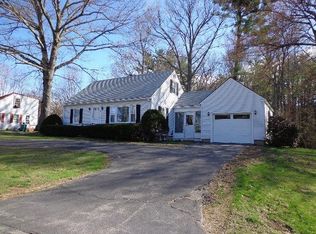Here's a great opportunity to lay down some roots in this 4 bedroom, 1 and 3/4 bath home with spacious rooms and flexible floorplan on an attractive, level lot in south Rochester. If you need a first floor bedroom you have two options. Use one as a bedroom or create an extra family room or work from home office space. Two large, front to back bedrooms on the second floor are spacious and have beautiful natural light. Hardwood floors span the entire first floor and all bedrooms have a ceiling fan. A partially finished basement offers extra space to spread out as well as good inside storage. Outside, enjoy the oversize deck and patio overlooking a private backyard. The detached garage is oversize and offers plenty of space for vehicles, toys or a workshop. Located just off the Spaulding Turnpike this house is located in a great commuter location with easy access to the Seacoast and just minutes to shopping and restaurants in downtown Rochester or Dover.
This property is off market, which means it's not currently listed for sale or rent on Zillow. This may be different from what's available on other websites or public sources.

