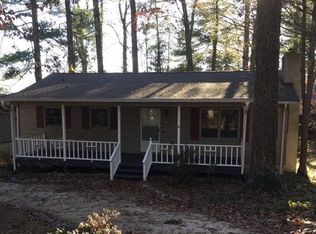Closed
$400,000
52 Oakhurst Rd, Arden, NC 28704
3beds
2,674sqft
Single Family Residence
Built in 1966
0.21 Acres Lot
$395,800 Zestimate®
$150/sqft
$2,833 Estimated rent
Home value
$395,800
$356,000 - $439,000
$2,833/mo
Zestimate® history
Loading...
Owner options
Explore your selling options
What's special
BOM at no fault of sellers. Escape to Lutheridge, dubbed "A Place Apart," nestled in a tranquil wooded neighborhood. Towering trees and birdsong create a serene atmosphere. Explore forest trails or savor sunset views from the back porch. 3-bed, 2-bath on main level also offers a bonus room with large windows and full bath in the basement, perfect for guests or extra space. BRAND NEW HVAC installed. Sunset view from back porch. Conveniently located for shopping and near Asheville airport, Lutheridge combines tranquility with accessibility. Don't miss your chance to call Lutheridge home. Take advantage of the complimentary use of Lutheridge camp amenities. Home is priced below recent appraisal!
Zillow last checked: 8 hours ago
Listing updated: October 29, 2025 at 08:03am
Listing Provided by:
Dara DeBoer-Schwalje dara.brpavl@gmail.com,
Blue Ridge Properties Group
Bought with:
Gaia Goldman
Howard Hanna Beverly-Hanks Asheville-Biltmore Park
Source: Canopy MLS as distributed by MLS GRID,MLS#: 4264311
Facts & features
Interior
Bedrooms & bathrooms
- Bedrooms: 3
- Bathrooms: 3
- Full bathrooms: 3
- Main level bedrooms: 3
Primary bedroom
- Level: Main
Bedroom s
- Level: Main
Bedroom s
- Level: Main
Bathroom full
- Level: Main
Bathroom full
- Level: Basement
Bathroom full
- Level: Main
Basement
- Features: Sauna
- Level: Basement
Other
- Level: Basement
Dining area
- Level: Main
Family room
- Level: Basement
Kitchen
- Level: Main
Laundry
- Level: Basement
Living room
- Level: Main
Heating
- Forced Air, Natural Gas
Cooling
- Central Air
Appliances
- Included: Gas Cooktop, Microwave, Oven, Refrigerator, Washer/Dryer
- Laundry: In Basement, Other
Features
- Attic Other, Sauna, Walk-In Closet(s)
- Basement: Daylight,Partially Finished,Storage Space,Walk-Out Access
- Attic: Other
- Fireplace features: Family Room, Gas, Other - See Remarks
Interior area
- Total structure area: 1,679
- Total interior livable area: 2,674 sqft
- Finished area above ground: 1,679
- Finished area below ground: 995
Property
Parking
- Parking features: Driveway
- Has uncovered spaces: Yes
Features
- Levels: One
- Stories: 1
- Waterfront features: None
Lot
- Size: 0.21 Acres
- Features: Level
Details
- Parcel number: 965317679200000
- Zoning: R-1
- Special conditions: Standard
Construction
Type & style
- Home type: SingleFamily
- Property subtype: Single Family Residence
Materials
- Block, Wood
Condition
- New construction: No
- Year built: 1966
Utilities & green energy
- Sewer: Public Sewer
- Water: City
Community & neighborhood
Location
- Region: Arden
- Subdivision: Lutheridge
HOA & financial
HOA
- Has HOA: Yes
- HOA fee: $40 quarterly
- Association name: Lutheridge Residential Association
- Association phone: 336-249-6856
Other
Other facts
- Listing terms: Cash,Conventional
- Road surface type: Gravel, Paved
Price history
| Date | Event | Price |
|---|---|---|
| 10/27/2025 | Sold | $400,000-3.6%$150/sqft |
Source: | ||
| 9/29/2025 | Listed for sale | $415,000$155/sqft |
Source: | ||
| 9/29/2025 | Pending sale | $415,000$155/sqft |
Source: | ||
| 9/15/2025 | Price change | $415,000-3.9%$155/sqft |
Source: | ||
| 8/12/2025 | Listed for sale | $432,000$162/sqft |
Source: | ||
Public tax history
| Year | Property taxes | Tax assessment |
|---|---|---|
| 2025 | $1,653 +4.7% | $256,400 |
| 2024 | $1,578 +3.3% | $256,400 |
| 2023 | $1,528 +1.7% | $256,400 |
Find assessor info on the county website
Neighborhood: 28704
Nearby schools
GreatSchools rating
- 5/10Koontz Intermediate SchoolGrades: 5-6Distance: 2.5 mi
- 9/10Valley Springs MiddleGrades: 5-8Distance: 2.6 mi
- 7/10T C Roberson HighGrades: PK,9-12Distance: 2.5 mi
Schools provided by the listing agent
- Elementary: Avery's Creek/Koontz
- Middle: Valley Springs
- High: T.C. Roberson
Source: Canopy MLS as distributed by MLS GRID. This data may not be complete. We recommend contacting the local school district to confirm school assignments for this home.
Get a cash offer in 3 minutes
Find out how much your home could sell for in as little as 3 minutes with a no-obligation cash offer.
Estimated market value$395,800
Get a cash offer in 3 minutes
Find out how much your home could sell for in as little as 3 minutes with a no-obligation cash offer.
Estimated market value
$395,800
