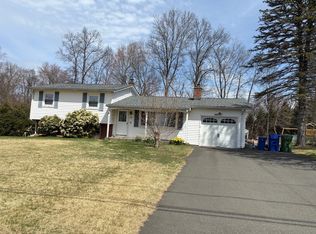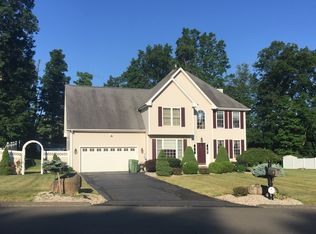Zero in on this Beautiful expanded Split, located on a quiet circular street. This home features a 1st floor master w/full bath. Fabulous kitchen w/maple cabinets, granite counter tops recessed and under counter lighting. Double oven, center island and stainless steel appliances. The living room is accented by a nice picture window and fireplace. The second floor has three additional bedrooms with a full bath.There is hardwood threw out. Central air and 4 zone heating. Off the kitchen is a nice sun room and deck, fenced in yard and a sizzling hot tub. There are so may other features to this home you must see to enjoy.
This property is off market, which means it's not currently listed for sale or rent on Zillow. This may be different from what's available on other websites or public sources.

