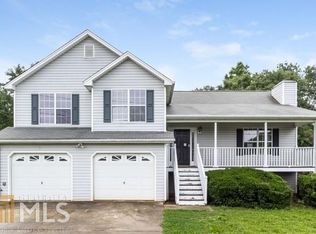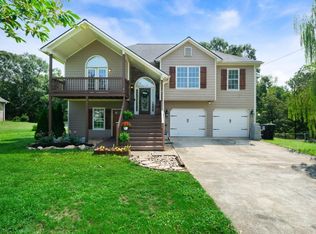Closed
$310,000
52 Newman Dr, Villa Rica, GA 30180
3beds
1,800sqft
Single Family Residence
Built in 1999
0.47 Acres Lot
$317,900 Zestimate®
$172/sqft
$1,763 Estimated rent
Home value
$317,900
$302,000 - $334,000
$1,763/mo
Zestimate® history
Loading...
Owner options
Explore your selling options
What's special
This beautiful home is ready for you to move in and enjoy! With a natural color palette and a cozy fireplace, you'll feel right at home. 3 Bedrooms, 2 Full bath and a partially finished basement offers additional versatile space for recreation, a home gym, or a home office. 2 car garage, fenced in backyard and so much more! With its well-maintained interior and convenient location, it's the perfect place to call home. Come take a look and make it yours!
Zillow last checked: 8 hours ago
Listing updated: November 22, 2023 at 06:36am
Listed by:
Jamey Williams 770-854-1564,
Willow & West
Bought with:
Jennifer Tipton, 422829
Robert Goolsby Real Estate Group
Source: GAMLS,MLS#: 10221441
Facts & features
Interior
Bedrooms & bathrooms
- Bedrooms: 3
- Bathrooms: 2
- Full bathrooms: 2
Kitchen
- Features: Breakfast Area, Solid Surface Counters
Heating
- Forced Air
Cooling
- Ceiling Fan(s), Central Air
Appliances
- Included: Cooktop, Dishwasher, Stainless Steel Appliance(s)
- Laundry: Other
Features
- Split Foyer
- Flooring: Other
- Basement: Finished
- Has fireplace: Yes
- Fireplace features: Family Room
- Common walls with other units/homes: No Common Walls
Interior area
- Total structure area: 1,800
- Total interior livable area: 1,800 sqft
- Finished area above ground: 1,390
- Finished area below ground: 410
Property
Parking
- Parking features: Garage
- Has garage: Yes
Features
- Levels: Three Or More
- Stories: 3
- Fencing: Back Yard
Lot
- Size: 0.47 Acres
- Features: None
Details
- Additional structures: Shed(s)
- Parcel number: 146 0833
Construction
Type & style
- Home type: SingleFamily
- Architectural style: Other
- Property subtype: Single Family Residence
Materials
- Other
- Foundation: Slab
- Roof: Other
Condition
- Resale
- New construction: No
- Year built: 1999
Utilities & green energy
- Electric: 220 Volts
- Sewer: Public Sewer
- Water: Public
- Utilities for property: Cable Available, Electricity Available, Sewer Available, Water Available
Community & neighborhood
Community
- Community features: None
Location
- Region: Villa Rica
- Subdivision: McClendon
Other
Other facts
- Listing agreement: Exclusive Right To Sell
- Listing terms: Cash,Conventional,FHA,VA Loan
Price history
| Date | Event | Price |
|---|---|---|
| 11/1/2025 | Listing removed | $325,000$181/sqft |
Source: | ||
| 5/5/2025 | Price change | $325,000-1.5%$181/sqft |
Source: | ||
| 3/20/2025 | Listed for sale | $330,000+6.5%$183/sqft |
Source: | ||
| 11/20/2023 | Sold | $310,000+10.7%$172/sqft |
Source: | ||
| 11/8/2023 | Pending sale | $280,000$156/sqft |
Source: | ||
Public tax history
| Year | Property taxes | Tax assessment |
|---|---|---|
| 2024 | $2,338 +3.7% | $103,366 +8.5% |
| 2023 | $2,256 +15.1% | $95,297 +22% |
| 2022 | $1,959 +12.3% | $78,114 +14.8% |
Find assessor info on the county website
Neighborhood: 30180
Nearby schools
GreatSchools rating
- 7/10Villa Rica Elementary SchoolGrades: PK-5Distance: 2.1 mi
- 3/10Villa Rica Middle SchoolGrades: 6-8Distance: 1.9 mi
- 6/10Villa Rica High SchoolGrades: 9-12Distance: 2.3 mi
Schools provided by the listing agent
- Elementary: Villa Rica
- Middle: Villa Rica
- High: Villa Rica
Source: GAMLS. This data may not be complete. We recommend contacting the local school district to confirm school assignments for this home.
Get a cash offer in 3 minutes
Find out how much your home could sell for in as little as 3 minutes with a no-obligation cash offer.
Estimated market value$317,900
Get a cash offer in 3 minutes
Find out how much your home could sell for in as little as 3 minutes with a no-obligation cash offer.
Estimated market value
$317,900

