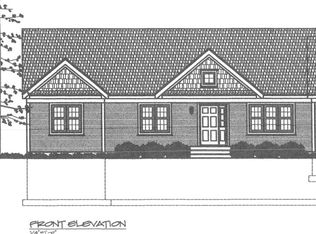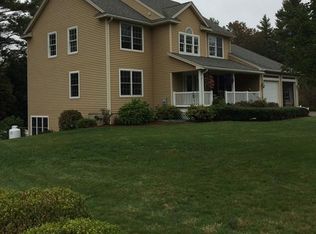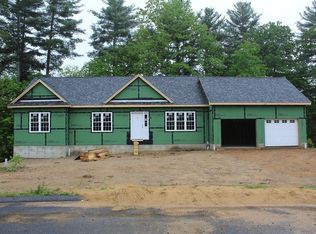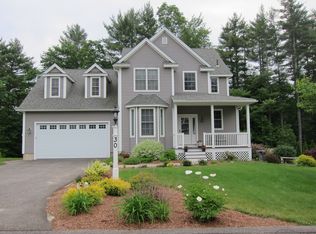New 3+ bedroom Colonial with front porch and 2 car garage to be built on Cul-De-Sac with 1.76 acres. Open concept first floor includes Living Room with fireplace open to Kitchen and Dining/Family Room with slider to deck. First floor Study/Office with French doors leading to Foyer and open to second floor. First floor hardwoods throughout with tile in 1/2 bath and separate laundry. 3 Second floor bedrooms including Master Bedroom with bath plus separate house bath. Future bonus room over garage can be finished later or included at additional charge. Energy efficient home meets current energy code and will be heated by forced air propane with the option for air conditioning and hot water provided by high efficiency hybrid heater.
This property is off market, which means it's not currently listed for sale or rent on Zillow. This may be different from what's available on other websites or public sources.




