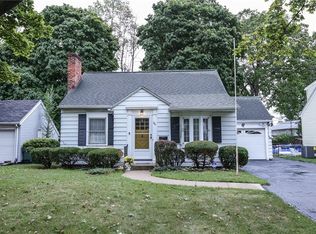Welcome to 52 Needham St where pride of ownership shines through. The possibilities are endless with this 4 bedroom 2 full bathroom cape. This home offers a large first floor master bedroom with its own living room, Jack and Jill bathroom and separate entrance leading to the back deck. Could be perfect for an inlaw or teen suite. Kitchen remodeled in 2015 with new stove and refrigerator, Gutters 2017, New outside doors, Hot Water Tank, Furnace, Ductwork and Driveway 2018. New Plumbing, Toilets and Roof Vents 2019. This home is truly move in ready!
This property is off market, which means it's not currently listed for sale or rent on Zillow. This may be different from what's available on other websites or public sources.
