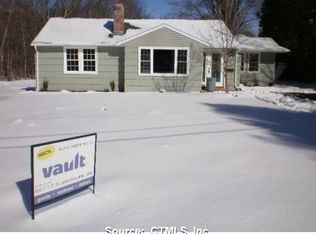From its street presence to an exquisite interior fall in love with this 2200 SF, 3 bed, 2.1 bath ranch. Former home of acclaimed craftsman, Arthur McMellon, find his amazing work throughout -beautiful built ins, hutches, side boards, fireplace mantels, cabinetry in the kitchen and baths and more. Entrances have lovely portico and leaded glass door. Expanded living room, with large bay windows, built in hutches and bookcases, marble clad fireplace. hrdwd flrs with lovely inlayed design. Custom kitchen opens to living and dining rooms with pantry and open shelves to display your culinary library. The spectacular floor to ceiling multifunctional fireplace feature is shared with the dining and family rooms - cast iron stove on one side, fireplace with custom mantel on the other. Enjoy natural light flooding in family room windows with lovely views of pool, hot tub and outside wet bar. Retreat to your tranquil master bedroom with stained glass transom windows, tray ceiling, walk in closet, master bath with marble, custom cabinetry and soaking tub and an attached library/nursery with Murphy bed. Other interior features: steel spiral staircase, steam shower, surround sound, skylights, ceiling fans, arched doorways, laundry, mudrooms, heated room in LL 135SF. Outside features: 2 car heated attached garage, irrigation system, add'l heated garage under perfect to store cars, lawn equipment and furniture. Come by and be delighted! Sale subject to probate court approval!
This property is off market, which means it's not currently listed for sale or rent on Zillow. This may be different from what's available on other websites or public sources.
