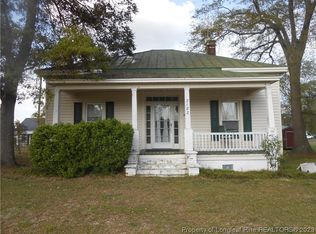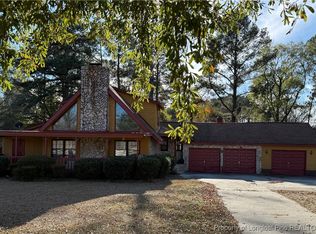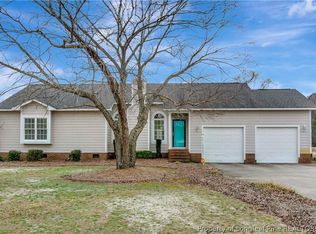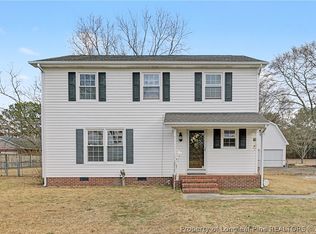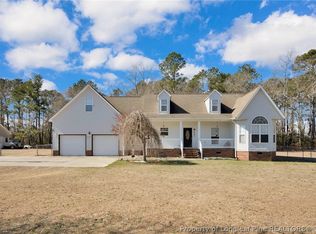Tucked right into the heart of the Buie community, 52 N Hill Street Rd. is the kind of home that just feels right. With over 2,200 square feet, 4 bedrooms, and 2 full baths, there’s room to spread out and settle in. Inside, you’ll find beautiful wood floors throughout, crown molding, and a formal living room that flows into a true formal dining room—perfect for everyday dinners or special get-togethers. One of our favorite spots is the cozy den with warm wood paneling, built-ins, and a gas fireplace that instantly feels like home. The kitchen is spacious, with a gas stove and plenty of room to move around. Off the back, a sunroom offers a peaceful place to relax (not counted in the heated square footage), and the fenced backyard is beautifully kept and ready for whatever your weekends look like. There’s also a wired detached building—great for storage, hobbies, or weekend projects. Between the welcoming front porch, the beautifully maintained yard, and the thoughtful layout, this one’s the kind of place that’s easy to picture yourself in. Come see it for yourself!
For sale
$309,000
52 N Hill Street Rd, Red Springs, NC 28377
3beds
2,215sqft
Est.:
Single Family Residence
Built in 1964
-- sqft lot
$304,900 Zestimate®
$140/sqft
$-- HOA
What's special
Gas fireplaceBeautifully maintained yardWelcoming front porchCrown moldingBeautiful wood floors throughoutGas stoveTrue formal dining room
- 7 hours |
- 65 |
- 2 |
Zillow last checked: 8 hours ago
Listing updated: 15 hours ago
Listed by:
BRITT & CO. REAL ESTATE PROFESSIONALS,
LPT REALTY LLC
Source: LPRMLS,MLS#: 758132 Originating MLS: Longleaf Pine Realtors
Originating MLS: Longleaf Pine Realtors
Tour with a local agent
Facts & features
Interior
Bedrooms & bathrooms
- Bedrooms: 3
- Bathrooms: 2
- Full bathrooms: 2
Cooling
- Central Air, Electric
Appliances
- Included: Dishwasher, Gas Range, Refrigerator, Tankless Water Heater
- Laundry: Washer Hookup, Dryer Hookup
Features
- Built-in Features, Ceiling Fan(s), Crown Molding, Dining Area, Separate/Formal Dining Room, Shower Only, Separate Shower, Sun Room, Workshop
- Flooring: Hardwood, Tile
- Basement: Crawl Space
- Number of fireplaces: 1
- Fireplace features: Gas Log
Interior area
- Total interior livable area: 2,215 sqft
Property
Parking
- Total spaces: 3
- Parking features: Attached, Detached, Garage
- Attached garage spaces: 3
Features
- Patio & porch: Front Porch, Porch
- Exterior features: Fence, Sprinkler/Irrigation, Porch, Propane Tank - Leased
- Fencing: Back Yard
Lot
- Features: Cleared
- Topography: Cleared
Details
- Parcel number: 151002017
- Zoning description: Residential District
- Special conditions: Standard
Construction
Type & style
- Home type: SingleFamily
- Architectural style: Ranch
- Property subtype: Single Family Residence
Materials
- Brick Veneer
Condition
- New construction: No
- Year built: 1964
Utilities & green energy
- Sewer: Septic Tank
- Water: Public
Community & HOA
Community
- Security: Security System
- Subdivision: None
HOA
- Has HOA: No
Location
- Region: Red Springs
Financial & listing details
- Price per square foot: $140/sqft
- Tax assessed value: $144,100
- Annual tax amount: $1,427
- Date on market: 3/1/2026
- Cumulative days on market: 126 days
- Listing terms: Cash,New Loan
- Inclusions: Refrigerator
- Exclusions: N/A
- Ownership: More than a year
- Road surface type: Paved
Estimated market value
$304,900
$290,000 - $320,000
$1,426/mo
Price history
Price history
| Date | Event | Price |
|---|---|---|
| 3/1/2026 | Listed for sale | $309,000$140/sqft |
Source: | ||
| 2/28/2026 | Listing removed | $309,000$140/sqft |
Source: | ||
| 11/17/2025 | Listed for sale | $309,000$140/sqft |
Source: | ||
| 9/2/2025 | Pending sale | $309,000$140/sqft |
Source: | ||
| 8/14/2025 | Listed for sale | $309,000$140/sqft |
Source: | ||
| 8/8/2025 | Pending sale | $309,000$140/sqft |
Source: | ||
| 8/4/2025 | Listed for sale | $309,000-0.3%$140/sqft |
Source: | ||
| 8/1/2025 | Listing removed | $309,900$140/sqft |
Source: | ||
| 6/19/2025 | Price change | $309,900-4.6%$140/sqft |
Source: | ||
| 4/7/2025 | Price change | $324,900-3.9%$147/sqft |
Source: | ||
| 3/3/2025 | Price change | $338,000-3.2%$153/sqft |
Source: | ||
| 1/17/2025 | Listed for sale | $348,995$158/sqft |
Source: | ||
Public tax history
Public tax history
| Year | Property taxes | Tax assessment |
|---|---|---|
| 2025 | $1,427 +10% | $144,100 |
| 2024 | $1,297 +34.9% | $144,100 +37.9% |
| 2023 | $961 | $104,500 |
| 2022 | $961 | $104,500 |
| 2021 | $961 -8.6% | $104,500 |
| 2020 | $1,051 +2% | $104,500 |
| 2019 | $1,030 | $104,500 -3.2% |
| 2018 | $1,030 +0.2% | $107,900 |
| 2017 | $1,029 | $107,900 |
| 2016 | $1,029 | $107,900 |
| 2015 | $1,029 | $107,900 |
Find assessor info on the county website
BuyAbility℠ payment
Est. payment
$1,762/mo
Principal & interest
$1435
Property taxes
$327
Climate risks
Neighborhood: 28377
Nearby schools
GreatSchools rating
- 4/10Union Chapel ElementaryGrades: PK-6Distance: 1.7 mi
- 1/10Pembroke MiddleGrades: 6-8Distance: 5.8 mi
- 3/10Red Springs HighGrades: 9-12Distance: 6.5 mi
Schools provided by the listing agent
- Middle: Robeson County Schools
- High: Robeson County Schools
Source: LPRMLS. This data may not be complete. We recommend contacting the local school district to confirm school assignments for this home.
