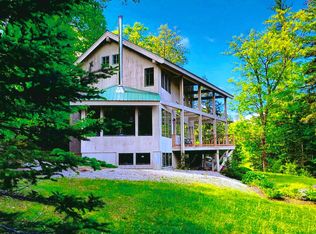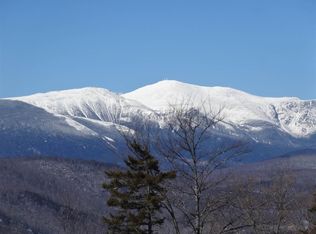Closed
Listed by:
Lisa A Brouillette,
KW Coastal and Lakes & Mountains Realty/N Conway 603-730-5683
Bought with: A House To Home Realty
$800,000
52 North Hampshire Ridge, Jackson, NH 03846
5beds
2,847sqft
Single Family Residence
Built in 1980
1.7 Acres Lot
$843,900 Zestimate®
$281/sqft
$3,582 Estimated rent
Home value
$843,900
$709,000 - $1.00M
$3,582/mo
Zestimate® history
Loading...
Owner options
Explore your selling options
What's special
Discover the perfect blend of rustic charm and modern comfort in this breathtaking 3-level, 5BR mountain home in Jackson, NH. With panoramic views from nearly every room, this home is an ideal getaway for nature lovers, skiers, and those seeking tranquility in the White Mountains. Step inside to a warm wood interior that exudes cozy mountain charm. The spacious living area features soaring cathedral ceilings and a dramatic floor-to-ceiling stone hearth—perfect for unwinding by the fire after a day on the trails; or slopes! The open-concept kitchen, dining, and living space makes entertaining a breeze, all while enjoying stunning mountain vistas. Upstairs, two expansive bedroom suites each offer private baths and spectacular views, creating a serene and private retreat. The lower level provides even more living space, with a large family room featuring a woodstove and slate flooring, an additional bedroom, and a versatile office/bonus room. Outside, the spacious deck is the ultimate spot to take in the breathtaking scenery, whether you're enjoying your morning coffee or relaxing under the stars. Also ask about strong rental history in 2024 to offset expenses. Fully furnished. This exceptional mountain home offers the perfect balance of comfort, style, and natural beauty—don't miss your chance to make it yours!
Zillow last checked: 8 hours ago
Listing updated: June 13, 2025 at 08:52am
Listed by:
Lisa A Brouillette,
KW Coastal and Lakes & Mountains Realty/N Conway 603-730-5683
Bought with:
Pranee c Powers
A House To Home Realty
Source: PrimeMLS,MLS#: 5033936
Facts & features
Interior
Bedrooms & bathrooms
- Bedrooms: 5
- Bathrooms: 4
- Full bathrooms: 1
- 3/4 bathrooms: 2
- 1/2 bathrooms: 1
Heating
- Oil, Wood, Direct Vent, Hot Water
Cooling
- None
Appliances
- Included: Dishwasher, Dryer, Electric Range, Refrigerator, Washer, Tankless Water Heater
- Laundry: Laundry Hook-ups, In Basement
Features
- Central Vacuum, Cathedral Ceiling(s), Ceiling Fan(s), Dining Area, Kitchen Island, Kitchen/Dining, Living/Dining, Natural Woodwork
- Flooring: Carpet, Slate/Stone, Vinyl
- Basement: Full,Partially Finished,Walk-Out Access
- Fireplace features: Wood Stove Hook-up
- Furnished: Yes
Interior area
- Total structure area: 2,847
- Total interior livable area: 2,847 sqft
- Finished area above ground: 2,847
- Finished area below ground: 0
Property
Parking
- Total spaces: 2
- Parking features: Dirt, Underground
- Garage spaces: 2
Features
- Levels: 1.75
- Stories: 1
- Exterior features: Deck, Natural Shade
- Has view: Yes
- View description: Mountain(s)
Lot
- Size: 1.70 Acres
- Features: Sloped, Views
Details
- Parcel number: JACKM00V07L000125S000000
- Zoning description: Residential
Construction
Type & style
- Home type: SingleFamily
- Architectural style: Gambrel
- Property subtype: Single Family Residence
Materials
- Wood Frame, Vinyl Siding
- Foundation: Concrete
- Roof: Metal,Shingle
Condition
- New construction: No
- Year built: 1980
Utilities & green energy
- Electric: Circuit Breakers
- Sewer: Private Sewer
- Utilities for property: Cable Available
Community & neighborhood
Security
- Security features: Security System, Smoke Detector(s)
Location
- Region: Jackson
Price history
| Date | Event | Price |
|---|---|---|
| 6/13/2025 | Sold | $800,000-3%$281/sqft |
Source: | ||
| 6/12/2025 | Contingent | $824,900$290/sqft |
Source: | ||
| 3/28/2025 | Listed for sale | $824,900-0.5%$290/sqft |
Source: | ||
| 11/14/2024 | Listing removed | $829,000$291/sqft |
Source: | ||
| 9/16/2024 | Price change | $829,000-2.4%$291/sqft |
Source: | ||
Public tax history
| Year | Property taxes | Tax assessment |
|---|---|---|
| 2024 | $5,610 -2.8% | $831,100 +78% |
| 2023 | $5,770 +13.4% | $466,800 |
| 2022 | $5,088 -0.8% | $466,800 |
Find assessor info on the county website
Neighborhood: 03846
Nearby schools
GreatSchools rating
- NAJackson Grammar SchoolGrades: K-6Distance: 1.1 mi
- 5/10Josiah Bartlett Elementary SchoolGrades: PK-8Distance: 8 mi
- 4/10Kennett High SchoolGrades: 9-12Distance: 10.7 mi
Schools provided by the listing agent
- District: SAU #9
Source: PrimeMLS. This data may not be complete. We recommend contacting the local school district to confirm school assignments for this home.
Get pre-qualified for a loan
At Zillow Home Loans, we can pre-qualify you in as little as 5 minutes with no impact to your credit score.An equal housing lender. NMLS #10287.

