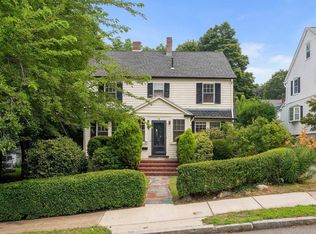Sold for $1,425,000
$1,425,000
52 Myrtle St, Newton, MA 02465
4beds
1,790sqft
Single Family Residence
Built in 1927
9,600 Square Feet Lot
$1,402,800 Zestimate®
$796/sqft
$4,540 Estimated rent
Home value
$1,402,800
$1.30M - $1.52M
$4,540/mo
Zestimate® history
Loading...
Owner options
Explore your selling options
What's special
Step into timeless elegance with this charming colonial, ideally located in the Pierce School district. Brimming with natural light and classic details, the home welcomes you with a French-door entry leading to a front-to-back living room with a stately fireplace. The formal dining room features refined moldings and a built-in china cabinet, while the eat-in kitchen offers a bay window and pantry. Enjoy scenic views from the spacious glass-enclosed three-season porch. A large half bath completes the first floor. Upstairs offers four generous bedrooms and a full bath with a skylit walk-in shower. A walk-up attic provides abundant storage, and recent updates include newer windows and a 2008 heating system. There is also a generator connected to the house. This home beautifully blends warmth, character, and convenience. There is a large two car garage with a unfinished loft space above. Located acroos the street from Warren field. Near shopping and highway access.
Zillow last checked: 8 hours ago
Listing updated: July 15, 2025 at 10:37am
Listed by:
The Kennedy Lynch Gold Team 617-731-4644,
Hammond Residential Real Estate 617-731-4644
Bought with:
Kiki Williams
Coldwell Banker Realty - Newton
Source: MLS PIN,MLS#: 73390313
Facts & features
Interior
Bedrooms & bathrooms
- Bedrooms: 4
- Bathrooms: 2
- Full bathrooms: 1
- 1/2 bathrooms: 1
Primary bedroom
- Features: Closet, Flooring - Hardwood, Lighting - Overhead
- Level: Second
Bedroom 2
- Features: Closet, Flooring - Hardwood, Lighting - Overhead
- Level: Second
Bedroom 3
- Features: Closet, Flooring - Hardwood, Recessed Lighting
- Level: Second
Bedroom 4
- Features: Closet, Flooring - Hardwood, Lighting - Overhead
- Level: Second
Primary bathroom
- Features: No
Bathroom 1
- Features: Bathroom - Half, Closet, Lighting - Sconce
- Level: First
Bathroom 2
- Features: Bathroom - Full, Bathroom - With Shower Stall, Skylight, Flooring - Stone/Ceramic Tile, Recessed Lighting
Dining room
- Features: Closet/Cabinets - Custom Built, Flooring - Hardwood, French Doors, Lighting - Overhead, Decorative Molding
- Level: First
Kitchen
- Features: Flooring - Stone/Ceramic Tile, Window(s) - Bay/Bow/Box, Pantry, Recessed Lighting
- Level: First
Living room
- Features: Flooring - Hardwood, Lighting - Sconce
- Level: First
Heating
- Hot Water, Natural Gas
Cooling
- None
Appliances
- Included: Gas Water Heater, Range, Dishwasher, Disposal, Refrigerator
Features
- Flooring: Hardwood
- Basement: Full,Unfinished
- Number of fireplaces: 1
- Fireplace features: Living Room
Interior area
- Total structure area: 1,790
- Total interior livable area: 1,790 sqft
- Finished area above ground: 1,790
Property
Parking
- Total spaces: 6
- Parking features: Detached, Off Street
- Garage spaces: 2
- Uncovered spaces: 4
Features
- Patio & porch: Porch - Enclosed
- Exterior features: Porch - Enclosed
Lot
- Size: 9,600 sqft
- Features: Level
Details
- Parcel number: 687853
- Zoning: sr2
Construction
Type & style
- Home type: SingleFamily
- Architectural style: Colonial
- Property subtype: Single Family Residence
Materials
- Frame
- Foundation: Concrete Perimeter
- Roof: Shingle
Condition
- Year built: 1927
Utilities & green energy
- Electric: Circuit Breakers, 200+ Amp Service
- Sewer: Public Sewer
- Water: Public
- Utilities for property: for Gas Range
Community & neighborhood
Community
- Community features: Public Transportation, Shopping, Medical Facility, Highway Access, Public School, T-Station
Location
- Region: Newton
Price history
| Date | Event | Price |
|---|---|---|
| 7/11/2025 | Sold | $1,425,000-4.9%$796/sqft |
Source: MLS PIN #73390313 Report a problem | ||
| 6/24/2025 | Contingent | $1,499,000$837/sqft |
Source: MLS PIN #73390313 Report a problem | ||
| 6/12/2025 | Listed for sale | $1,499,000$837/sqft |
Source: MLS PIN #73390313 Report a problem | ||
Public tax history
| Year | Property taxes | Tax assessment |
|---|---|---|
| 2025 | $10,686 +3.4% | $1,090,400 +3% |
| 2024 | $10,332 +5.2% | $1,058,600 +9.7% |
| 2023 | $9,825 +4.5% | $965,100 +8% |
Find assessor info on the county website
Neighborhood: West Newton
Nearby schools
GreatSchools rating
- 7/10Peirce Elementary SchoolGrades: K-5Distance: 0.1 mi
- 8/10F A Day Middle SchoolGrades: 6-8Distance: 1.4 mi
- 9/10Newton North High SchoolGrades: 9-12Distance: 1.3 mi
Schools provided by the listing agent
- Elementary: Pierce
- Middle: Day
Source: MLS PIN. This data may not be complete. We recommend contacting the local school district to confirm school assignments for this home.
Get a cash offer in 3 minutes
Find out how much your home could sell for in as little as 3 minutes with a no-obligation cash offer.
Estimated market value$1,402,800
Get a cash offer in 3 minutes
Find out how much your home could sell for in as little as 3 minutes with a no-obligation cash offer.
Estimated market value
$1,402,800
