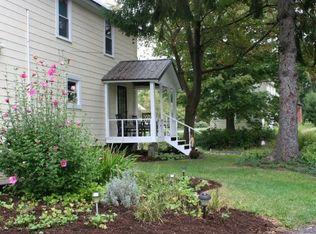Closed
$280,000
52 Myers Rd, Lansing, NY 14882
2beds
1,222sqft
Single Family Residence
Built in 1880
0.47 Acres Lot
$289,700 Zestimate®
$229/sqft
$2,096 Estimated rent
Home value
$289,700
Estimated sales range
Not available
$2,096/mo
Zestimate® history
Loading...
Owner options
Explore your selling options
What's special
Location, location, location! This charming 2 bedroom home is nestled on a quiet road between the Lansing Schools and Myers Park. A large back yard offers opportunities for gardening and back yard activities, and the park and schools are both easily in walking distance. The home offers lake views, large trees, a bed of peonies and off street parking. Updates include a new heat pump system which offers heating and cooling throughout the house, new sheet rock and insulation, new appliances and a new full bath on the ground floor. There are new lighting fixtures, French doors with bevelled glass and a charming breakfast nook in the kitchen. A sun porch offers a porch like feeling in summer, and with plenty of windows could be a perfect place for plants. A front mudroom offers a place to store boots and coats and yet another entrance at the back offers laundry and more storage. Come see what this charming neighborhood has to offer! Open house Saturday March 1st 11:00AM - 12:30PM & Sunday March 2nd 11:00AM - 1:00PM
Zillow last checked: 8 hours ago
Listing updated: June 03, 2025 at 05:13am
Listed by:
Karen Hollands 607-351-1823,
Howard Hanna S Tier Inc
Bought with:
Karen Hollands, 10401308223
Howard Hanna S Tier Inc
Source: NYSAMLSs,MLS#: R1588885 Originating MLS: Ithaca Board of Realtors
Originating MLS: Ithaca Board of Realtors
Facts & features
Interior
Bedrooms & bathrooms
- Bedrooms: 2
- Bathrooms: 2
- Full bathrooms: 2
- Main level bathrooms: 1
Bedroom 1
- Level: Second
- Dimensions: 13.00 x 11.00
Bedroom 1
- Level: Second
- Dimensions: 13.00 x 11.00
Bedroom 2
- Level: Second
- Dimensions: 8.00 x 7.00
Bedroom 2
- Level: Second
- Dimensions: 8.00 x 7.00
Basement
- Level: Basement
- Dimensions: 24.00 x 33.00
Basement
- Level: Basement
- Dimensions: 24.00 x 33.00
Dining room
- Level: First
- Dimensions: 13.00 x 11.00
Dining room
- Level: First
- Dimensions: 13.00 x 11.00
Kitchen
- Level: First
- Dimensions: 14.00 x 11.00
Kitchen
- Level: First
- Dimensions: 14.00 x 11.00
Living room
- Level: First
- Dimensions: 22.00 x 13.00
Living room
- Level: First
- Dimensions: 22.00 x 13.00
Other
- Level: First
- Dimensions: 14.00 x 8.00
Other
- Level: First
- Dimensions: 7.00 x 11.00
Other
- Level: First
- Dimensions: 12.00 x 11.00
Other
- Level: First
- Dimensions: 7.00 x 11.00
Other
- Level: First
- Dimensions: 12.00 x 11.00
Other
- Level: First
- Dimensions: 14.00 x 8.00
Heating
- Electric, Heat Pump, Zoned
Cooling
- Heat Pump, Zoned, Central Air
Appliances
- Included: Dryer, Electric Water Heater, Gas Oven, Gas Range, Refrigerator
- Laundry: Main Level
Features
- Eat-in Kitchen, Home Office, Living/Dining Room, Solid Surface Counters, Window Treatments
- Flooring: Hardwood, Laminate, Luxury Vinyl, Tile, Varies
- Windows: Drapes, Thermal Windows
- Basement: Partial,Walk-Out Access
- Has fireplace: No
Interior area
- Total structure area: 1,222
- Total interior livable area: 1,222 sqft
Property
Parking
- Total spaces: 1
- Parking features: Detached, Garage, Storage, Shared Driveway
- Garage spaces: 1
Features
- Levels: Two
- Stories: 2
- Exterior features: Dirt Driveway, Enclosed Porch, Porch, Private Yard, See Remarks
Lot
- Size: 0.47 Acres
- Dimensions: 78 x 247
- Features: Near Public Transit, Rectangular, Rectangular Lot, Rural Lot
Details
- Parcel number: 50328903300000030130000000
- Special conditions: Standard
Construction
Type & style
- Home type: SingleFamily
- Architectural style: Two Story
- Property subtype: Single Family Residence
Materials
- Other, Vinyl Siding, PEX Plumbing
- Foundation: Block, Stone
- Roof: Shingle
Condition
- Resale
- Year built: 1880
Utilities & green energy
- Sewer: Septic Tank
- Water: Connected, Public
- Utilities for property: High Speed Internet Available, Water Connected
Green energy
- Energy efficient items: Appliances, HVAC
Community & neighborhood
Location
- Region: Lansing
Other
Other facts
- Listing terms: Cash,Conventional
Price history
| Date | Event | Price |
|---|---|---|
| 5/28/2025 | Sold | $280,000-3.4%$229/sqft |
Source: | ||
| 3/10/2025 | Pending sale | $290,000$237/sqft |
Source: | ||
| 3/5/2025 | Contingent | $290,000$237/sqft |
Source: | ||
| 2/24/2025 | Listed for sale | $290,000+121.4%$237/sqft |
Source: | ||
| 3/9/2022 | Sold | $131,000+13.9%$107/sqft |
Source: | ||
Public tax history
| Year | Property taxes | Tax assessment |
|---|---|---|
| 2024 | -- | $190,000 +46.2% |
| 2023 | -- | $130,000 -6.5% |
| 2022 | -- | $139,000 +5.3% |
Find assessor info on the county website
Neighborhood: 14882
Nearby schools
GreatSchools rating
- 7/10Lansing Middle SchoolGrades: 5-8Distance: 0.3 mi
- 8/10Lansing High SchoolGrades: 9-12Distance: 0.5 mi
- 9/10Raymond C Buckley Elementary SchoolGrades: PK-4Distance: 0.6 mi
Schools provided by the listing agent
- Elementary: Raymond C Buckley Elementary
- District: Lansing
Source: NYSAMLSs. This data may not be complete. We recommend contacting the local school district to confirm school assignments for this home.
