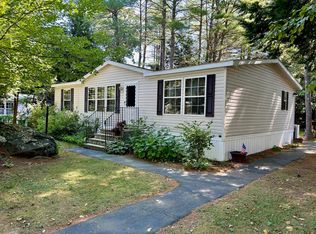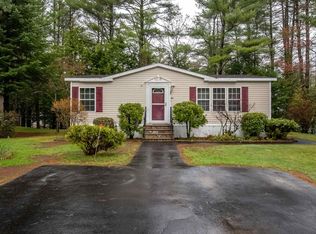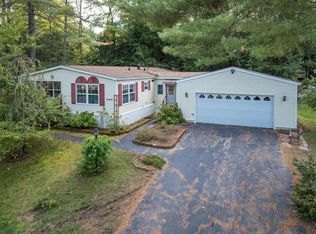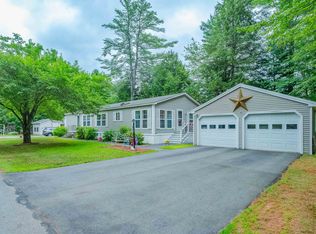Closed
Listed by:
Jill Colety,
Alex & Associates Realty 603-403-1606
Bought with: Coldwell Banker Realty Nashua
$185,000
52 Murray Drive, Rochester, NH 03868
2beds
1,421sqft
Manufactured Home
Built in 1998
-- sqft lot
$189,900 Zestimate®
$130/sqft
$2,332 Estimated rent
Home value
$189,900
$180,000 - $199,000
$2,332/mo
Zestimate® history
Loading...
Owner options
Explore your selling options
What's special
Back on the market due to financing (no fault of the home). Welcome to 52 Murray Drive, Rochester, NH – Tara Estates 55+ Community Located in the sought-after Tara Estates, this beautiful 2-bedroom home offers comfort, convenience, and a vibrant community lifestyle. Step inside to a spacious layout featuring a large kitchen complete with a center island and plenty of counter space for meal prep or casual dining. Sit out in the enclosed porch, or enjoy the nice, private lot with ample space for a garden or BBQ. Enjoy year-round comfort with a fireplace for cozy winter nights and take advantage of the added convenience of an attached garage. This home isn’t just about the indoors—Tara Estates is known for its active and welcoming 55+ community. Join neighbors for bingo nights, book clubs, dances, and classic hot dog socials. Whether you’re looking to relax or stay social, there’s something for everyone here. Don’t miss your chance to live in one of Rochester’s most desirable adult communities—schedule your showing today!
Zillow last checked: 8 hours ago
Listing updated: September 05, 2025 at 11:51am
Listed by:
Jill Colety,
Alex & Associates Realty 603-403-1606
Bought with:
Erin Gilbert
Coldwell Banker Realty Nashua
Julie McMaster
Coldwell Banker Realty Nashua
Source: PrimeMLS,MLS#: 5035601
Facts & features
Interior
Bedrooms & bathrooms
- Bedrooms: 2
- Bathrooms: 2
- Full bathrooms: 1
- 1/2 bathrooms: 1
Heating
- Oil, Hot Water
Cooling
- Central Air
Appliances
- Included: Dishwasher, Dryer, Microwave, Refrigerator, Washer, Electric Stove
- Laundry: 1st Floor Laundry
Features
- Kitchen/Dining
- Has basement: No
- Has fireplace: Yes
- Fireplace features: Wood Burning
Interior area
- Total structure area: 1,421
- Total interior livable area: 1,421 sqft
- Finished area above ground: 1,421
- Finished area below ground: 0
Property
Parking
- Total spaces: 1
- Parking features: Paved
- Garage spaces: 1
Accessibility
- Accessibility features: 1st Floor Bedroom, 1st Floor Full Bathroom, 1st Floor Laundry
Features
- Levels: One
- Stories: 1
- Patio & porch: Enclosed Porch
- Exterior features: Shed
Lot
- Features: Country Setting, Walking Trails, Near Shopping, Neighborhood, Near Hospital
Details
- Parcel number: RCHEM0224B0309L0096
- Zoning description: A
Construction
Type & style
- Home type: MobileManufactured
- Property subtype: Manufactured Home
Materials
- Wood Frame
- Foundation: Pier/Column
- Roof: Asphalt Shingle
Condition
- New construction: No
- Year built: 1998
Utilities & green energy
- Electric: 100 Amp Service
- Sewer: Public Sewer
- Utilities for property: Underground Utilities
Community & neighborhood
Senior living
- Senior community: Yes
Location
- Region: Rochester
HOA & financial
Other financial information
- Additional fee information: Fee: $685
Other
Other facts
- Body type: Double Wide
- Road surface type: Paved
Price history
| Date | Event | Price |
|---|---|---|
| 9/5/2025 | Sold | $185,000-13.9%$130/sqft |
Source: | ||
| 7/25/2025 | Price change | $214,900-4.4%$151/sqft |
Source: | ||
| 6/28/2025 | Price change | $224,900-6.3%$158/sqft |
Source: | ||
| 5/29/2025 | Listed for sale | $239,900$169/sqft |
Source: | ||
| 5/1/2025 | Contingent | $239,900$169/sqft |
Source: | ||
Public tax history
| Year | Property taxes | Tax assessment |
|---|---|---|
| 2024 | $3,064 +7.1% | $206,300 +85.7% |
| 2023 | $2,860 +2% | $111,100 +0.2% |
| 2022 | $2,804 +2.6% | $110,900 |
Find assessor info on the county website
Neighborhood: 03868
Nearby schools
GreatSchools rating
- 4/10East Rochester SchoolGrades: PK-5Distance: 1 mi
- 3/10Rochester Middle SchoolGrades: 6-8Distance: 3.8 mi
- 5/10Spaulding High SchoolGrades: 9-12Distance: 2.8 mi
Schools provided by the listing agent
- Elementary: Rochester School
- Middle: Rochester Middle School
- High: Spaulding High School
- District: Rochester
Source: PrimeMLS. This data may not be complete. We recommend contacting the local school district to confirm school assignments for this home.



