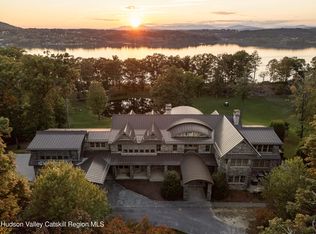This Hudson Riverfront estate has a long, winding driveway leading to a Craftsman/Arts and Craft style compound surrounded in sought-after privacy and ready for home entertaining. Swim poolside, dine al fresco on the covered porches, or relax on the spacious deck and watch the ever-changing river views. Designed and built by internationally renowned artist Richard Artschwager, and acclaimed Hudson Valley contractor Sam Reichelt, the light woodlands and natural landscaping envelop the compound and create a peaceful and inviting setting. The galley-style entry with wall of windows opens to a living room filled with relaxed elegance featuring a buttressed beam ceiling and cupola filling the room with light. Complemented with a tiled fireplace, wall of custom cabinetry and bank of windows taking in the River views, it steps up to the well-proportioned dining room and kitchen. The kitchen with a center island, top appliances and two sinks creating lots of work space, is designed for family-style gatherings. A study with fireplace adjacent to a full bath is a flexible first-floor master suite. And, there is an at-home office. Upstairs, along with the spacious master suite, there is an additional 3 bedrooms, hall bath and a light-filled library overlooking the River. Outside, a character-filled guest house has a full kitchen with two spacious loft-style rooms. And just at woodland's edge, a sun-lit artist's studio is flexible as a recreation room or second home office. Minutes to the conveniences of Rhinebeck, Bard, and 3/4 mile to Amtrak station. This compound retreat is ideal.
This property is off market, which means it's not currently listed for sale or rent on Zillow. This may be different from what's available on other websites or public sources.
