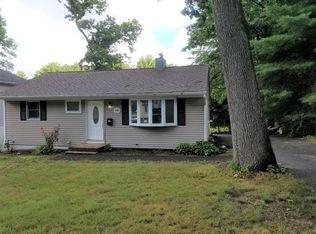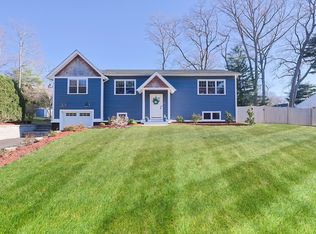Welcome Home! Beautifully built 4 bed, 3 bath colonial on a quiet street in North Framingham. The shiplap & barn doors will draw you right in! Spacious open floor plan with large custom kitchen leading to dining and living area. Second level features master bedroom with ensuite & walk in closet, bedrooms 2 & 3, full bath along with a generous bonus room. 4th bedroom is on the first floor with additional full bath. Walk-out basement ready to be finished. Minutes to shopping, major highways and commuter rail, this location couldn't be more desirable!
This property is off market, which means it's not currently listed for sale or rent on Zillow. This may be different from what's available on other websites or public sources.

