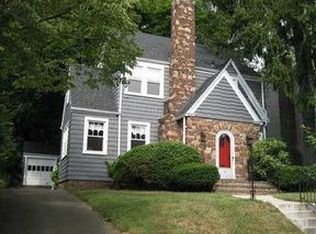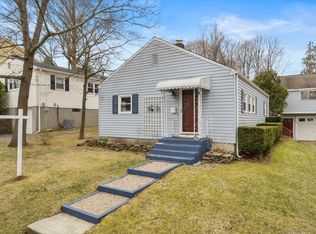Sold for $499,000
$499,000
52 Morris Street, Hamden, CT 06517
3beds
1,812sqft
Single Family Residence
Built in 1849
6,098.4 Square Feet Lot
$549,700 Zestimate®
$275/sqft
$3,246 Estimated rent
Home value
$549,700
$522,000 - $577,000
$3,246/mo
Zestimate® history
Loading...
Owner options
Explore your selling options
What's special
Own a piece of Hamden's history - this 1846 James Augur house was built to impress! Offering a touch of 19th century allure without the constraints of historical zoning regulations; a hint of the past with the amenities of now. Sited above the street level on a gentle incline for maximum privacy and stature. The house features 10 foot ceilings on the first floor. Intimate entry foyer opens up to reveal a modern layout: open concept living room, dining room and large updated kitchen, all create the space only seen in contemporary structures: wood burning fireplace is the focal point of the living area, creating a space for gathering and entertaining. Large island is a perfect space for working as well as entertaining. There is a cozy office and a half bath on this floor. The second level features a large primary bedroom, good size second bedroom and 2 smaller rooms that could be bedrooms or bedroom / office space. The semi-finished basement is a great extension of living space. Fully fenced-in yard has elegant formal gardens, large brick-paved patio and a 2 car garage currently is independently heated by a gas heater and is used as entertainment / living space. Minutes to Yale and downtown New Haven / Hamden. Close walk to East Rock Park, Edgerton Park, Lake Whitney, local schools. House was painted 2 years ago. Roof ~2 years ago. Water heater ~2.5 years old. Boiler ~15 years old.
Zillow last checked: 8 hours ago
Listing updated: July 09, 2024 at 08:18pm
Listed by:
Wojtek Borowski 203-606-9898,
Pearce Real Estate 203-776-1899
Bought with:
Kristaliz Cordero, RES.0817021
Compass Connecticut, LLC
Source: Smart MLS,MLS#: 170571398
Facts & features
Interior
Bedrooms & bathrooms
- Bedrooms: 3
- Bathrooms: 2
- Full bathrooms: 1
- 1/2 bathrooms: 1
Primary bedroom
- Features: Hardwood Floor
- Level: Upper
- Area: 203.68 Square Feet
- Dimensions: 15.2 x 13.4
Bedroom
- Features: Hardwood Floor
- Level: Upper
- Area: 160.48 Square Feet
- Dimensions: 11.8 x 13.6
Bedroom
- Features: Hardwood Floor
- Level: Upper
- Area: 81.32 Square Feet
- Dimensions: 7.6 x 10.7
Dining room
- Features: High Ceilings, Hardwood Floor
- Level: Main
- Area: 175.56 Square Feet
- Dimensions: 13.2 x 13.3
Kitchen
- Features: High Ceilings, Hardwood Floor, Kitchen Island
- Level: Main
- Area: 120.52 Square Feet
- Dimensions: 13.1 x 9.2
Living room
- Features: High Ceilings, Fireplace, Hardwood Floor
- Level: Main
- Area: 285.12 Square Feet
- Dimensions: 17.6 x 16.2
Office
- Features: Hardwood Floor
- Level: Upper
- Area: 61 Square Feet
- Dimensions: 6.1 x 10
Study
- Features: High Ceilings, Hardwood Floor
- Level: Main
- Area: 42 Square Feet
- Dimensions: 6 x 7
Heating
- Radiator, Oil
Cooling
- Ductless
Appliances
- Included: Gas Range, Range Hood, Refrigerator, Dishwasher, Washer, Dryer, Gas Water Heater, Water Heater
- Laundry: Lower Level
Features
- Doors: Storm Door(s)
- Windows: Storm Window(s)
- Basement: Full,Partially Finished
- Attic: None
- Number of fireplaces: 1
Interior area
- Total structure area: 1,812
- Total interior livable area: 1,812 sqft
- Finished area above ground: 1,812
Property
Parking
- Total spaces: 2
- Parking features: Detached, Private, Paved
- Garage spaces: 2
- Has uncovered spaces: Yes
Features
- Patio & porch: Patio, Enclosed
- Exterior features: Rain Gutters
- Fencing: Wood
Lot
- Size: 6,098 sqft
- Features: Landscaped
Details
- Parcel number: 1130003
- Zoning: R4
Construction
Type & style
- Home type: SingleFamily
- Architectural style: Colonial
- Property subtype: Single Family Residence
Materials
- Wood Siding
- Foundation: Masonry
- Roof: Asphalt
Condition
- New construction: No
- Year built: 1849
Utilities & green energy
- Sewer: Public Sewer
- Water: Public
Green energy
- Energy efficient items: Thermostat, Doors, Windows
Community & neighborhood
Community
- Community features: Golf, Lake, Park, Private School(s), Near Public Transport
Location
- Region: Hamden
- Subdivision: Whitneyville
Price history
| Date | Event | Price |
|---|---|---|
| 8/1/2023 | Sold | $499,000$275/sqft |
Source: | ||
| 7/19/2023 | Pending sale | $499,000$275/sqft |
Source: | ||
| 6/2/2023 | Listed for sale | $499,000+28.3%$275/sqft |
Source: | ||
| 7/13/2006 | Sold | $389,000+143.1%$215/sqft |
Source: | ||
| 6/13/1995 | Sold | $160,000$88/sqft |
Source: Public Record Report a problem | ||
Public tax history
| Year | Property taxes | Tax assessment |
|---|---|---|
| 2025 | $14,773 +56.5% | $284,760 +67.8% |
| 2024 | $9,440 -1.4% | $169,750 |
| 2023 | $9,571 +1.6% | $169,750 |
Find assessor info on the county website
Neighborhood: 06517
Nearby schools
GreatSchools rating
- 5/10Ridge Hill SchoolGrades: PK-6Distance: 1.1 mi
- 4/10Hamden Middle SchoolGrades: 7-8Distance: 2.6 mi
- 4/10Hamden High SchoolGrades: 9-12Distance: 1.8 mi
Schools provided by the listing agent
- High: Hamden
Source: Smart MLS. This data may not be complete. We recommend contacting the local school district to confirm school assignments for this home.
Get pre-qualified for a loan
At Zillow Home Loans, we can pre-qualify you in as little as 5 minutes with no impact to your credit score.An equal housing lender. NMLS #10287.
Sell for more on Zillow
Get a Zillow Showcase℠ listing at no additional cost and you could sell for .
$549,700
2% more+$10,994
With Zillow Showcase(estimated)$560,694

