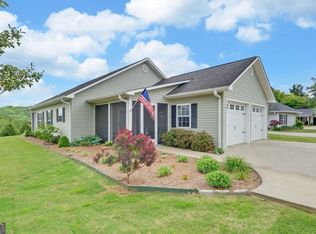Sold
$344,000
52 Morningview Pl, Blue Ridge, GA 30513
2beds
1,340sqft
Residential
Built in 1999
0.36 Acres Lot
$359,000 Zestimate®
$257/sqft
$1,969 Estimated rent
Home value
$359,000
$334,000 - $384,000
$1,969/mo
Zestimate® history
Loading...
Owner options
Explore your selling options
What's special
Welcome to your ideal retirement destination in a serene, gated community of the Blue Ridge Village which is within walking distance of Ingles and Riverstone Medical Center. This charming open one-level home featured on a concrete slab foundation is perfect for the golden years. The home offers two spacious bedrooms and two bathrooms, complemented by a convenient two-car garage. Step inside and discover updated granite countertops that showcase a cozy kitchen with ample counter space. The generous sized master bedroom includes a large walk- in closet and oversized bathroom with a standing shower to accommodate. The additional bedroom is large enough to accommodate guests and service as an office area fully equipped with an additional walk-in closet for overstock and/or storage. So close to downtown yet enjoy your morning coffee or evening tea on the private screened-in porch overlooking mountain views. The low monthly fees cover seasonal mowing, weekly garbage pickup, and other community amenities, making this a hassle-free retirement lifestyle. Situated close to downtown, this charming home is perfect for anyone seeking a sense of community, easy access to healthcare facilities, and the opportunity to enjoy leisurely walks. Don't miss your chance to call this welcoming, well-appointed residence your own.
Zillow last checked: 8 hours ago
Listing updated: April 29, 2025 at 06:18am
Listed by:
Tanya Davenport 706-455-6977,
Coldwell Banker High Country Realty - Blue Ridge,
Roger Remington 678-358-8727,
Coldwell Banker High Country Realty - Blue Ridge
Bought with:
Cynthia Pack, 350740
Anchor Brokerage
Source: NGBOR,MLS#: 414028
Facts & features
Interior
Bedrooms & bathrooms
- Bedrooms: 2
- Bathrooms: 2
- Full bathrooms: 2
- Main level bedrooms: 2
Primary bedroom
- Level: Main
Heating
- Central, Heat Pump, Electric
Cooling
- Central Air, Electric, Heat Pump
Appliances
- Included: Refrigerator, Range, Microwave, Dishwasher, Washer, Dryer, Electric Water Heater
- Laundry: Main Level
Features
- Pantry, Ceiling Fan(s), Sheetrock, Entrance Foyer, Eat-in Kitchen, High Speed Internet
- Flooring: Luxury Vinyl
- Windows: Insulated Windows, Vinyl
- Basement: Slab
- Has fireplace: No
- Fireplace features: None
Interior area
- Total structure area: 1,340
- Total interior livable area: 1,340 sqft
Property
Parking
- Total spaces: 2
- Parking features: Garage, Concrete
- Garage spaces: 2
- Has uncovered spaces: Yes
Accessibility
- Accessibility features: Handicap Access
Features
- Levels: One
- Stories: 1
- Patio & porch: Screened, Covered, Patio
- Exterior features: Garden, Private Yard
- Has view: Yes
- View description: Mountain(s), Year Round
- Frontage type: Road
Lot
- Size: 0.36 Acres
- Topography: Level
Details
- Parcel number: 0045 81C21B
- Special conditions: Licensed Owner
Construction
Type & style
- Home type: SingleFamily
- Architectural style: Ranch,Traditional,Craftsman
- Property subtype: Residential
Materials
- Frame, Vinyl Siding
- Roof: Shingle
Condition
- Resale
- New construction: No
- Year built: 1999
Utilities & green energy
- Sewer: Public Sewer
- Water: Public
- Utilities for property: Cable Available
Community & neighborhood
Community
- Community features: Gated, Clubhouse
Location
- Region: Blue Ridge
- Subdivision: Blue Ridge Village
HOA & financial
HOA
- Has HOA: Yes
- HOA fee: $1,200 annually
Other
Other facts
- Road surface type: Paved
Price history
| Date | Event | Price |
|---|---|---|
| 4/28/2025 | Sold | $344,000-3.1%$257/sqft |
Source: NGBOR #414028 Report a problem | ||
| 3/28/2025 | Pending sale | $354,900$265/sqft |
Source: NGBOR #414028 Report a problem | ||
| 3/18/2025 | Listed for sale | $354,900+211.3%$265/sqft |
Source: NGBOR #414028 Report a problem | ||
| 8/18/2013 | Sold | $114,000-43.1%$85/sqft |
Source: Public Record Report a problem | ||
| 8/27/2007 | Sold | $200,500+23.8%$150/sqft |
Source: Public Record Report a problem | ||
Public tax history
| Year | Property taxes | Tax assessment |
|---|---|---|
| 2024 | $1,540 +9.2% | $168,004 +21.5% |
| 2023 | $1,410 +23% | $138,241 +23% |
| 2022 | $1,146 +8% | $112,393 +48.6% |
Find assessor info on the county website
Neighborhood: 30513
Nearby schools
GreatSchools rating
- 4/10Blue Ridge Elementary SchoolGrades: PK-5Distance: 1.6 mi
- 7/10Fannin County Middle SchoolGrades: 6-8Distance: 0.7 mi
- 4/10Fannin County High SchoolGrades: 9-12Distance: 2.4 mi
Get pre-qualified for a loan
At Zillow Home Loans, we can pre-qualify you in as little as 5 minutes with no impact to your credit score.An equal housing lender. NMLS #10287.
Sell for more on Zillow
Get a Zillow Showcase℠ listing at no additional cost and you could sell for .
$359,000
2% more+$7,180
With Zillow Showcase(estimated)$366,180
