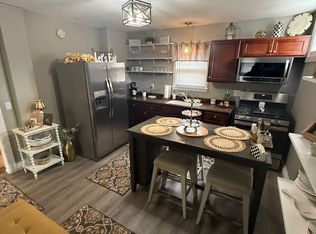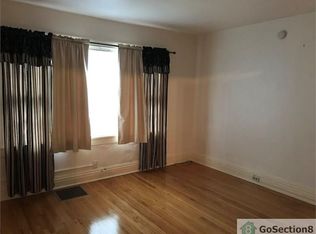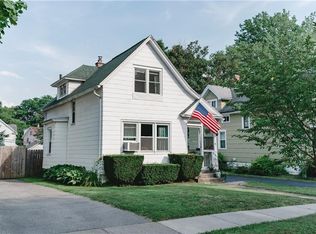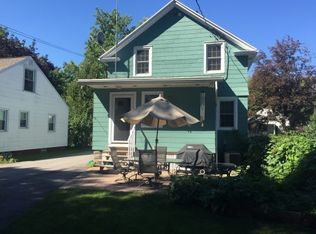Sold for $184,500
$184,500
52 Minnesota St, Rochester, NY 14609
3beds
1baths
1,058sqft
SingleFamily
Built in 1900
5,741 Square Feet Lot
$210,200 Zestimate®
$174/sqft
$1,859 Estimated rent
Home value
$210,200
$198,000 - $225,000
$1,859/mo
Zestimate® history
Loading...
Owner options
Explore your selling options
What's special
BEING SOLD AS IS Bungalow style home located in North Winton Village near most of all conveniences! Newer mechanical updates include: High efficiency gas furnace with Central A/C-Thermopane windows-asphalt shingle roof. Nicely kept hardwood flooring easily refinished-Make this home yours by putting your decorating and painting talent to work! Delayed negotiations-offers will be presented on July 7th, 2022 at 7pm. Various furnishings and personal property will be For Sale as well as some personal property will be left at the property or donated. Mortgage pre-approval and /or proof of funds to be submitted with offers. 2022-07-08
Facts & features
Interior
Bedrooms & bathrooms
- Bedrooms: 3
- Bathrooms: 1
Heating
- Forced air
Cooling
- Central
Appliances
- Included: Dryer, Freezer, Refrigerator, Washer
Interior area
- Total interior livable area: 1,058 sqft
Property
Parking
- Total spaces: 1
- Parking features: Garage - Detached
Features
- Exterior features: Composition
Lot
- Size: 5,741 sqft
Details
- Parcel number: 26140010780368
Construction
Type & style
- Home type: SingleFamily
Materials
- Roof: Asphalt
Condition
- Year built: 1900
Community & neighborhood
Location
- Region: Rochester
Price history
| Date | Event | Price |
|---|---|---|
| 4/24/2024 | Sold | $184,500+2.6%$174/sqft |
Source: Public Record Report a problem | ||
| 11/14/2023 | Listing removed | -- |
Source: | ||
| 11/7/2023 | Listed for sale | $179,900+43.9%$170/sqft |
Source: | ||
| 9/13/2022 | Sold | $125,000+25.1%$118/sqft |
Source: | ||
| 7/8/2022 | Pending sale | $99,900$94/sqft |
Source: | ||
Public tax history
| Year | Property taxes | Tax assessment |
|---|---|---|
| 2024 | -- | $160,100 +86.8% |
| 2023 | -- | $85,700 |
| 2022 | -- | $85,700 |
Find assessor info on the county website
Neighborhood: North Winton Village
Nearby schools
GreatSchools rating
- 3/10School 28 Henry HudsonGrades: K-8Distance: 0.2 mi
- 2/10East High SchoolGrades: 9-12Distance: 0.3 mi
- 4/10East Lower SchoolGrades: 6-8Distance: 0.3 mi



