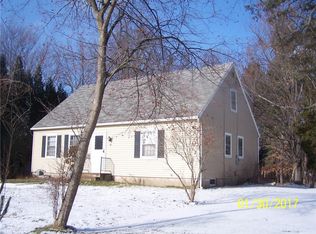This very spacious 2 bedroom 1.5 bath home is delightful! It features upgraded EVERYTHING! Gorgeous raised ceiling with recessed lighting, spacious kitchen with all newer SS appliances, half bath downstairs, and a HUGE sunroom for entertaining. This space is heated and has tons of natural light. The downstairs bedroom can be used as an office space or gaming room. The upstairs mater suite is massive. The upgraded stonework in the tub/shower adds a beautiful finish to the space. Huge walk in closet with built in shelving and AC wall mount to keep cool. The outside landscape boasts of GORGEOUS flowering plants, trees and bushes. Just wait till spring. You will love sitting outside, soaking in all the beauty! Schedule your showing today! Delayed showing begin Tuesday, Jan 18, after 4pm. Delayed negotiations Monday, Jan 24 at 3pm.
This property is off market, which means it's not currently listed for sale or rent on Zillow. This may be different from what's available on other websites or public sources.
